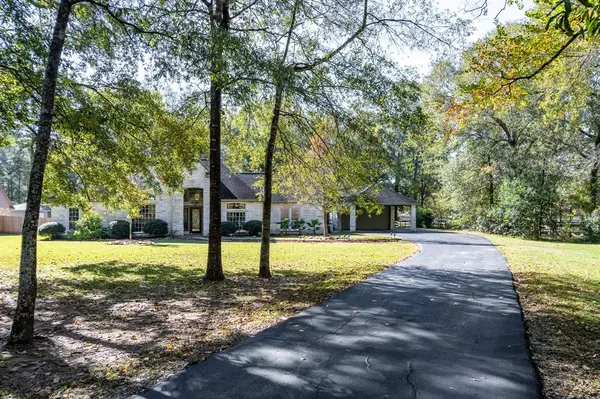$499,000
For more information regarding the value of a property, please contact us for a free consultation.
1122 Valley Commons DR Huffman, TX 77336
4 Beds
3 Baths
2,671 SqFt
Key Details
Property Type Single Family Home
Listing Status Sold
Purchase Type For Sale
Square Footage 2,671 sqft
Price per Sqft $189
Subdivision Commons Lake Houston Sec 01
MLS Listing ID 45307205
Sold Date 01/14/22
Style Traditional
Bedrooms 4
Full Baths 3
HOA Fees $83/ann
HOA Y/N 1
Year Built 1999
Annual Tax Amount $8,652
Tax Year 2021
Lot Size 2.427 Acres
Acres 2.4274
Property Description
Stunning custom built home in highly desirable Commons of Lake Houston! This home is perfect for multi-gen living and features "MIL Wing" which includes bedroom, full bath, flex/TV room, desk area and direct access outside! Gorgeous curb appeal day and night! Situated on 2.42 AC this home has stone exterior with detached garage and 2 car porte cochere with additional parking. Wow factor starts as you open the front door with formal dining room to the right and den to the left; tile flooring throughout home; open floor plan with spacious family room featuring back wall window view and cozy fireplace; chef's dream kitchen features island with cooktop, breakfast bar, tons of cabinets and countertop space and walk in pantry; split floor plan; owner's retreat opposite with back yard views, private fireplace, built in storage, jacuzzi tub, separate shower and double sinks; covered back patio provides add'l living space; lot extends to street behind so access from that street as well.
Location
State TX
County Harris
Area Huffman Area
Rooms
Bedroom Description All Bedrooms Down,Split Plan,Walk-In Closet
Other Rooms Breakfast Room, Den, Family Room, Formal Dining, Utility Room in House
Master Bathroom Primary Bath: Double Sinks, Primary Bath: Jetted Tub, Primary Bath: Separate Shower
Kitchen Breakfast Bar, Island w/ Cooktop, Kitchen open to Family Room, Under Cabinet Lighting, Walk-in Pantry
Interior
Interior Features Fire/Smoke Alarm, High Ceiling, Prewired for Alarm System
Heating Propane
Cooling Central Electric
Flooring Laminate, Tile
Fireplaces Number 2
Fireplaces Type Gaslog Fireplace
Exterior
Exterior Feature Back Yard, Covered Patio/Deck, Sprinkler System
Garage Detached Garage
Garage Spaces 1.0
Carport Spaces 2
Garage Description Additional Parking, Auto Garage Door Opener, Single-Wide Driveway
Roof Type Composition
Private Pool No
Building
Lot Description Subdivision Lot
Story 1
Foundation Slab
Lot Size Range 2 Up to 5 Acres
Water Aerobic, Public Water
Structure Type Stone
New Construction No
Schools
Elementary Schools Huffman Elementary School (Huffman)
Middle Schools Huffman Middle School
High Schools Hargrave High School
School District 28 - Huffman
Others
Senior Community No
Restrictions Deed Restrictions,Horses Allowed
Tax ID 118-236-004-0004
Energy Description Ceiling Fans,Digital Program Thermostat,Radiant Attic Barrier
Acceptable Financing Cash Sale, Conventional, FHA, VA
Tax Rate 2.0463
Disclosures Sellers Disclosure
Listing Terms Cash Sale, Conventional, FHA, VA
Financing Cash Sale,Conventional,FHA,VA
Special Listing Condition Sellers Disclosure
Read Less
Want to know what your home might be worth? Contact us for a FREE valuation!

Our team is ready to help you sell your home for the highest possible price ASAP

Bought with Bernstein Realty

Nicholas Chambers
Global Real Estate Advisor & Territory Manager | License ID: 600030
GET MORE INFORMATION





