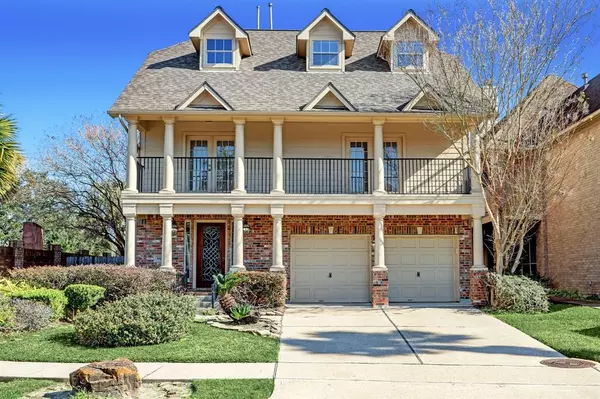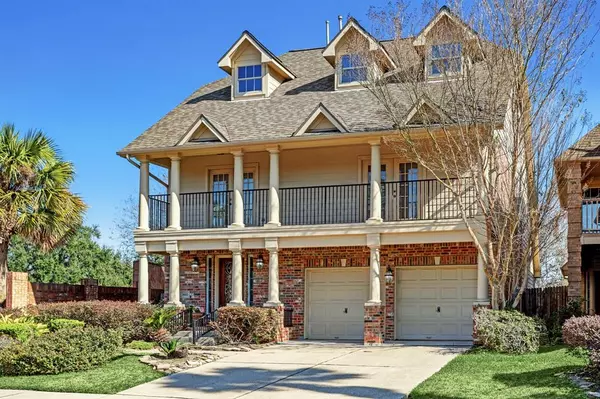$399,000
For more information regarding the value of a property, please contact us for a free consultation.
3611 Royal Royce DR Houston, TX 77042
4 Beds
3.1 Baths
3,112 SqFt
Key Details
Property Type Single Family Home
Listing Status Sold
Purchase Type For Sale
Square Footage 3,112 sqft
Price per Sqft $124
Subdivision Royal Palms
MLS Listing ID 83359829
Sold Date 02/14/22
Style Traditional
Bedrooms 4
Full Baths 3
Half Baths 1
HOA Fees $66/ann
HOA Y/N 1
Year Built 2002
Annual Tax Amount $8,605
Tax Year 2021
Lot Size 4,182 Sqft
Acres 0.096
Property Description
Original model home on a corner lot siding to the landscaped entry and backing to the community walking path. Solid wood flooring flows through the formal living & dining rooms into the kitchen & family room. Heavy crown molding throughout the living areas plus chair rail molding in the dining. Soaring ceiling in the family room with a gas log fireplace. Open concept living with the kitchen open to the family. Stainless Whirlpool appliances including a five burner gas stove. Primary bedroom has high ceilings & three walk in closets. Jetted tub & separate shower in the primary bath that opens to the balcony. Loft/game room on the second floor is open to the family room. Third floor fourth bedroom with a full bath has a Juliet balcony & can also work as a media room. Brick walls surround the private backyard. Double wide drive for off street parking for your guests.
Location
State TX
County Harris
Area Westchase Area
Rooms
Bedroom Description All Bedrooms Up,En-Suite Bath,Primary Bed - 2nd Floor,Walk-In Closet
Other Rooms Family Room, Formal Dining, Formal Living, Gameroom Up, Utility Room in House
Master Bathroom Primary Bath: Double Sinks, Primary Bath: Jetted Tub, Primary Bath: Separate Shower
Den/Bedroom Plus 4
Kitchen Kitchen open to Family Room, Pantry
Interior
Interior Features Alarm System - Owned, Drapes/Curtains/Window Cover, Fire/Smoke Alarm, High Ceiling
Heating Central Gas, Zoned
Cooling Central Electric, Zoned
Flooring Carpet, Tile, Wood
Fireplaces Number 1
Fireplaces Type Gaslog Fireplace, Wood Burning Fireplace
Exterior
Exterior Feature Back Yard Fenced
Garage Attached Garage
Garage Spaces 2.0
Garage Description Additional Parking, Auto Garage Door Opener, Double-Wide Driveway
Roof Type Composition
Street Surface Concrete,Curbs,Gutters
Private Pool No
Building
Lot Description Corner
Faces South
Story 3
Foundation Slab
Builder Name Royce Homes
Sewer Public Sewer
Water Public Water
Structure Type Brick
New Construction No
Schools
Elementary Schools Outley Elementary School
Middle Schools O'Donnell Middle School
High Schools Aisd Draw
School District 2 - Alief
Others
HOA Fee Include Grounds
Senior Community No
Restrictions Deed Restrictions
Tax ID 122-864-003-0012
Ownership Full Ownership
Energy Description Ceiling Fans,Digital Program Thermostat
Acceptable Financing Cash Sale, Conventional, FHA, VA
Tax Rate 2.5611
Disclosures Sellers Disclosure
Listing Terms Cash Sale, Conventional, FHA, VA
Financing Cash Sale,Conventional,FHA,VA
Special Listing Condition Sellers Disclosure
Read Less
Want to know what your home might be worth? Contact us for a FREE valuation!

Our team is ready to help you sell your home for the highest possible price ASAP

Bought with Mark Dimas Team

Nicholas Chambers
Global Real Estate Advisor & Territory Manager | License ID: 600030
GET MORE INFORMATION





