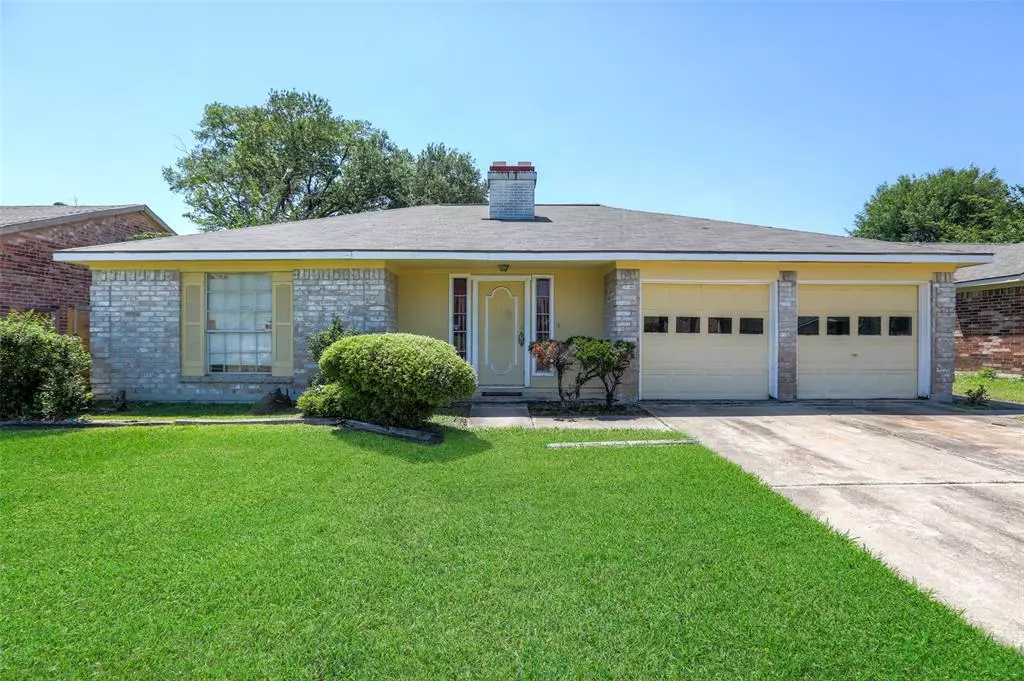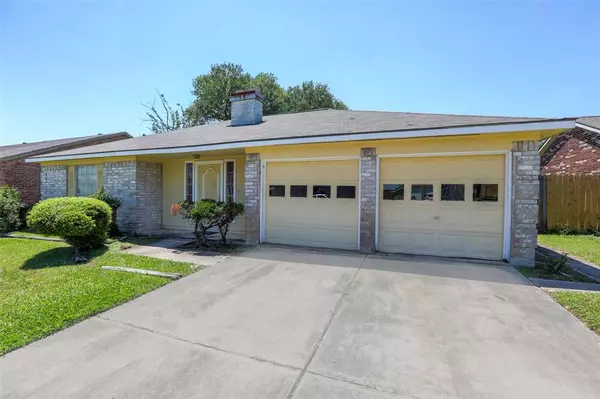$165,000
For more information regarding the value of a property, please contact us for a free consultation.
10335 Jillana Kaye DR Houston, TX 77086
3 Beds
2 Baths
1,484 SqFt
Key Details
Property Type Single Family Home
Listing Status Sold
Purchase Type For Sale
Square Footage 1,484 sqft
Price per Sqft $117
Subdivision Northwest Park Sec 02
MLS Listing ID 41263688
Sold Date 10/19/22
Style Ranch,Traditional
Bedrooms 3
Full Baths 2
HOA Fees $31/ann
HOA Y/N 1
Year Built 1976
Annual Tax Amount $3,465
Tax Year 2021
Lot Size 7,040 Sqft
Acres 0.1616
Property Description
Looking for an affordable home that has everything your family needs in a great location? Look no further! This Charming well kept 1 Story Home offers 3 spacious Bedrooms, 2 full Baths with a 2 Car Garage located within the Northwest Park subdivision. Amazing amenities of the neighborhood include public pool, playground, tennis courts and walking trails. Call to schedule your appointment. It won't last long! Conveniently located by Beltway 8 and Hwy 249. Zoned to Aldine ISD. ** Home is part of an Estate Sale & is Now Vacant ** SCHEDULE A SHOWING TODAY!
Location
State TX
County Harris
Area Aldine Area
Rooms
Bedroom Description All Bedrooms Down
Other Rooms 1 Living Area, Kitchen/Dining Combo, Utility Room in Garage
Master Bathroom Primary Bath: Tub/Shower Combo, Secondary Bath(s): Tub/Shower Combo
Den/Bedroom Plus 3
Kitchen Kitchen open to Family Room
Interior
Interior Features Fire/Smoke Alarm, Formal Entry/Foyer, High Ceiling
Heating Central Electric
Cooling Central Electric
Flooring Carpet, Vinyl
Fireplaces Number 1
Fireplaces Type Wood Burning Fireplace
Exterior
Exterior Feature Back Yard, Back Yard Fenced
Garage Attached Garage
Garage Spaces 2.0
Garage Description Double-Wide Driveway
Roof Type Composition
Street Surface Concrete
Private Pool No
Building
Lot Description Subdivision Lot
Faces West
Story 1
Foundation Slab
Lot Size Range 0 Up To 1/4 Acre
Water Water District
Structure Type Brick,Cement Board,Wood
New Construction No
Schools
Elementary Schools Carmichael Elementary School
Middle Schools Shotwell Middle School
High Schools Davis High School (Aldine)
School District 1 - Aldine
Others
HOA Fee Include Clubhouse,Grounds
Senior Community No
Restrictions Deed Restrictions
Tax ID 108-435-000-0027
Ownership Full Ownership
Energy Description Ceiling Fans,Insulation - Batt
Acceptable Financing Cash Sale, Conventional, Investor
Tax Rate 2.4283
Disclosures Estate, Mud, Other Disclosures, Tenant Occupied
Listing Terms Cash Sale, Conventional, Investor
Financing Cash Sale,Conventional,Investor
Special Listing Condition Estate, Mud, Other Disclosures, Tenant Occupied
Read Less
Want to know what your home might be worth? Contact us for a FREE valuation!

Our team is ready to help you sell your home for the highest possible price ASAP

Bought with The Eblen Real Estate Team LLC

Nicholas Chambers
Global Real Estate Advisor & Territory Manager | License ID: 600030
GET MORE INFORMATION





