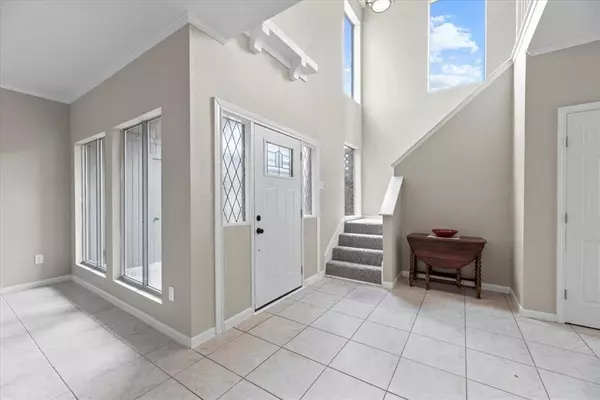$289,999
For more information regarding the value of a property, please contact us for a free consultation.
15133 Kimberley CT #25 Houston, TX 77079
3 Beds
2.1 Baths
2,162 SqFt
Key Details
Property Type Townhouse
Sub Type Townhouse
Listing Status Sold
Purchase Type For Sale
Square Footage 2,162 sqft
Price per Sqft $127
Subdivision Woods On Memorial
MLS Listing ID 63580752
Sold Date 09/09/22
Style Traditional
Bedrooms 3
Full Baths 2
Half Baths 1
HOA Fees $215/mo
Year Built 1977
Annual Tax Amount $6,508
Tax Year 2021
Lot Size 1,955 Sqft
Property Description
It's all about location. This 3 bedroom, 2.5 bath townhome is near the Energy Corridor/Memorial Drive. This spacious townhome is ready to host your next family gathering. The living area is designed with entertaining in mind. Everyone is invited to sit back and relax. The kitchen features an abundance of cabinet space to store all of your essential gadgets, granite counters, SS appliances, and more. The chef in the family is sure to keep everyones belly wishes complete. Upstairs is where the sleeping quarters lie. Plenty of room in all of the spacious bedrooms. Everyone will enjoy a large private space of their own. Step outside and onto the back patio. Read a good book or sip on a fresh drink while enjoying the breezes of the season. Living/Dining Combo plus Family Rm w fireplace off the kitchen. On those hot days, jump in the pool located close by. There is something here for everyone.
This house has new paint and carpet. There is something here for everyone in the family.
Location
State TX
County Harris
Area Memorial West
Rooms
Bedroom Description All Bedrooms Up
Other Rooms Family Room, Utility Room in House
Interior
Interior Features Refrigerator Included, Wet Bar
Heating Central Electric
Cooling Central Electric
Flooring Carpet, Tile
Fireplaces Number 1
Fireplaces Type Wood Burning Fireplace
Dryer Utilities 1
Exterior
Exterior Feature Back Yard, Fenced, Patio/Deck
Garage Detached Garage
Garage Spaces 2.0
Roof Type Composition
Street Surface Concrete,Curbs,Gutters
Private Pool No
Building
Faces North
Story 2
Unit Location On Corner
Entry Level All Levels
Foundation Slab
Water Public Water
Structure Type Brick,Wood
New Construction No
Schools
Elementary Schools Nottingham Elementary School
Middle Schools Spring Forest Middle School
High Schools Stratford High School (Spring Branch)
School District 49 - Spring Branch
Others
HOA Fee Include Recreational Facilities
Tax ID 109-073-000-0025
Acceptable Financing Cash Sale, Conventional, FHA
Tax Rate 2.4415
Disclosures Mud, Sellers Disclosure
Listing Terms Cash Sale, Conventional, FHA
Financing Cash Sale,Conventional,FHA
Special Listing Condition Mud, Sellers Disclosure
Read Less
Want to know what your home might be worth? Contact us for a FREE valuation!

Our team is ready to help you sell your home for the highest possible price ASAP

Bought with BHGRE Gary Greene

Nicholas Chambers
Global Real Estate Advisor & Territory Manager | License ID: 600030
GET MORE INFORMATION





