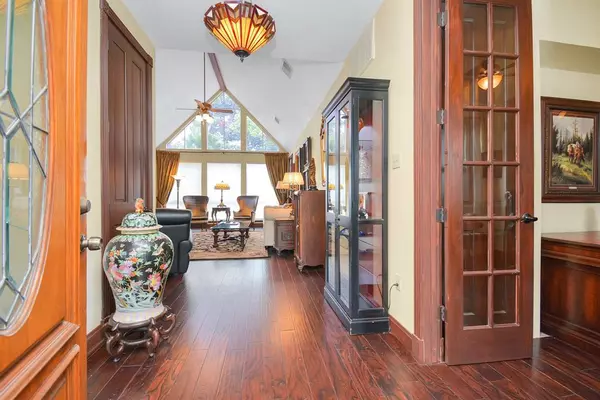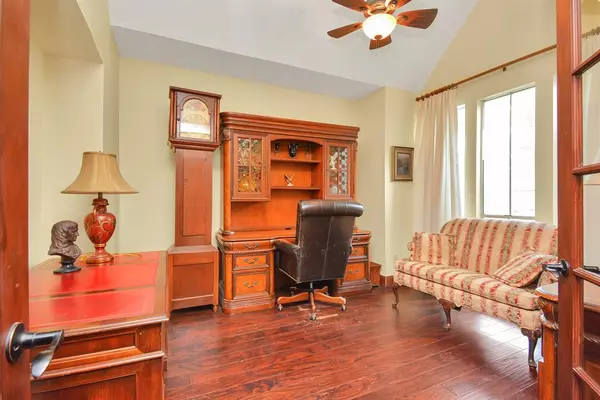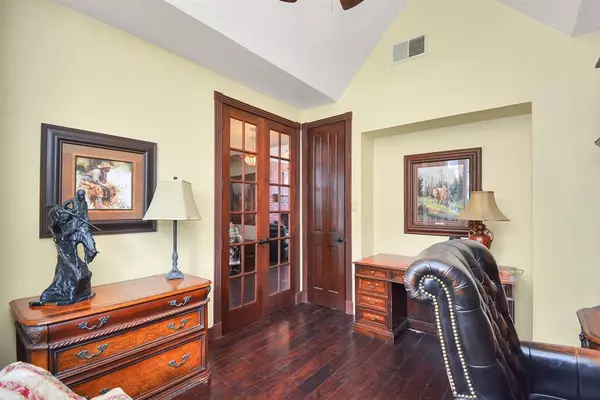$329,000
For more information regarding the value of a property, please contact us for a free consultation.
6310 Sutter Park LN Houston, TX 77066
3 Beds
2.1 Baths
3,060 SqFt
Key Details
Property Type Single Family Home
Listing Status Sold
Purchase Type For Sale
Square Footage 3,060 sqft
Price per Sqft $107
Subdivision Cutten Green Sec 02 Rep
MLS Listing ID 4569835
Sold Date 08/30/22
Style Victorian
Bedrooms 3
Full Baths 2
Half Baths 1
HOA Fees $44/ann
HOA Y/N 1
Year Built 1982
Annual Tax Amount $5,123
Tax Year 2021
Lot Size 8,288 Sqft
Acres 0.1903
Property Description
A Victorian charmer! This spacious 3-bedroom home welcomes all inside w/soaring 16-foot ceilings in the entry & lavish finishes at every turn. Cozy up with guests around the warm wood-burning double-sided fireplace in the living room, contrasting the brick hearth & hardwood flooring. Access the wet bar & wine fridge with onyx countertops through a custom framed doorway-how luxurious! The upgraded kitchen includes custom finishes & commercial grade stainless appliances w/a beautiful granite waterfall island. Relax in the grand primary suite with a spa-like ensuite w/a rain shower, free standing tub overlooking crystal chandler & much more! 2nd suite includes a walk-in hydrotherapy bubble massage tub & rain shower. Some of the many amenities found throughout include custom closets, a 3rd floor-finished attic space, a game room, a formal dining room, a flex space & tons of storage! Walk to nearby parks, pools, sports courts & a dog park along walking trails-ideal for an active lifestyle!
Location
State TX
County Harris
Area 1960/Cypress Creek South
Rooms
Bedroom Description 1 Bedroom Up,2 Bedrooms Down
Other Rooms 1 Living Area, Breakfast Room, Family Room, Formal Dining, Gameroom Up, Kitchen/Dining Combo, Living Area - 1st Floor, Utility Room in House
Master Bathroom Half Bath, Primary Bath: Separate Shower, Primary Bath: Soaking Tub, Secondary Bath(s): Double Sinks, Secondary Bath(s): Separate Shower, Secondary Bath(s): Soaking Tub, Two Primary Baths, Vanity Area
Kitchen Breakfast Bar, Island w/ Cooktop, Pantry, Pots/Pans Drawers, Second Sink, Walk-in Pantry
Interior
Interior Features Crown Molding, Window Coverings, Fire/Smoke Alarm, High Ceiling, Wet Bar
Heating Central Electric
Cooling Central Electric
Flooring Engineered Wood, Slate, Tile, Travertine, Wood
Fireplaces Number 3
Fireplaces Type Gaslog Fireplace
Exterior
Exterior Feature Back Yard, Back Yard Fenced, Fully Fenced, Patio/Deck, Private Driveway, Side Yard, Subdivision Tennis Court
Garage Attached Garage, Attached/Detached Garage
Garage Spaces 2.0
Garage Description Auto Garage Door Opener, Single-Wide Driveway
Roof Type Composition
Street Surface Concrete,Curbs
Private Pool No
Building
Lot Description Subdivision Lot
Story 2
Foundation Slab
Sewer Public Sewer
Water Public Water
Structure Type Brick,Vinyl
New Construction No
Schools
Elementary Schools Klenk Elementary School
Middle Schools Wunderlich Intermediate School
High Schools Klein Forest High School
School District 32 - Klein
Others
Senior Community No
Restrictions Deed Restrictions
Tax ID 114-260-012-0017
Energy Description Attic Vents,Ceiling Fans,Digital Program Thermostat,Energy Star Appliances
Acceptable Financing Cash Sale, Conventional, Investor, Owner Financing
Tax Rate 2.5008
Disclosures Mud, Sellers Disclosure
Listing Terms Cash Sale, Conventional, Investor, Owner Financing
Financing Cash Sale,Conventional,Investor,Owner Financing
Special Listing Condition Mud, Sellers Disclosure
Read Less
Want to know what your home might be worth? Contact us for a FREE valuation!

Our team is ready to help you sell your home for the highest possible price ASAP

Bought with Compass Realty & Associates LLC

Nicholas Chambers
Global Real Estate Advisor & Territory Manager | License ID: 600030
GET MORE INFORMATION





