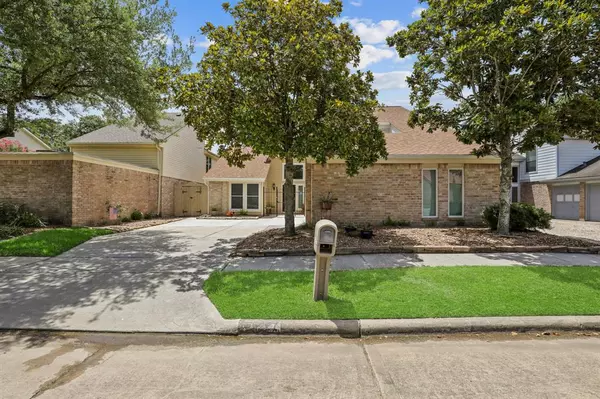$399,000
For more information regarding the value of a property, please contact us for a free consultation.
12227 Gladewick DR Houston, TX 77077
3 Beds
2.1 Baths
2,273 SqFt
Key Details
Property Type Single Family Home
Listing Status Sold
Purchase Type For Sale
Square Footage 2,273 sqft
Price per Sqft $189
Subdivision Lakeview Forest Sec 01
MLS Listing ID 64536918
Sold Date 07/12/22
Style Traditional
Bedrooms 3
Full Baths 2
Half Baths 1
HOA Fees $56/ann
HOA Y/N 1
Year Built 1979
Annual Tax Amount $7,381
Tax Year 2021
Lot Size 7,280 Sqft
Acres 0.1671
Property Description
Feast your eyes on 12227 Gladewick! This meticulously cared for home, has been upgraded from top to bottom. The home features three large bedrooms, two and a half bathrooms, two flex spaces, dining room, super updated kitchen and a backyard anyone would call paradise! The long list of upgrades include, foundation repair with warranty, brand new roof, 2 month old AC condenser with transferable warranty, fresh paint through out, all new windows, all new PEX plumbing, new wood flooring in the living room, pool re-plaster and SO MUCH MORE! The upgrade list is in the attachments, or just reach out to our team for it and we will get it to you along with receipts. Located conveniently off Eldridge Parkway and Briar Forest, this home is the gem of the energy corridor! This home has it all, including a beautiful pool and outdoor entertainment area that will make any extrovert host happy! We can't wait to show you 12227 Gladewick Dr. today! Call us for a private tour! NO FLOODING!
Location
State TX
County Harris
Area Energy Corridor
Rooms
Bedroom Description Primary Bed - 1st Floor
Interior
Heating Central Gas
Cooling Central Electric
Fireplaces Number 1
Exterior
Garage Attached Garage
Garage Spaces 2.0
Pool 1
Roof Type Wood Shingle
Street Surface Concrete
Private Pool Yes
Building
Lot Description Subdivision Lot
Story 2
Foundation Slab
Sewer Public Sewer
Water Public Water
Structure Type Brick,Cement Board
New Construction No
Schools
Elementary Schools Ashford/Shadowbriar Elementary School
Middle Schools West Briar Middle School
High Schools Westside High School
School District 27 - Houston
Others
Restrictions Deed Restrictions
Tax ID 112-728-003-0007
Acceptable Financing Cash Sale, Conventional, FHA, Investor
Tax Rate 2.3307
Disclosures Sellers Disclosure
Listing Terms Cash Sale, Conventional, FHA, Investor
Financing Cash Sale,Conventional,FHA,Investor
Special Listing Condition Sellers Disclosure
Read Less
Want to know what your home might be worth? Contact us for a FREE valuation!

Our team is ready to help you sell your home for the highest possible price ASAP

Bought with Luxury Properties Of Houston

Nicholas Chambers
Global Real Estate Advisor & Territory Manager | License ID: 600030
GET MORE INFORMATION





