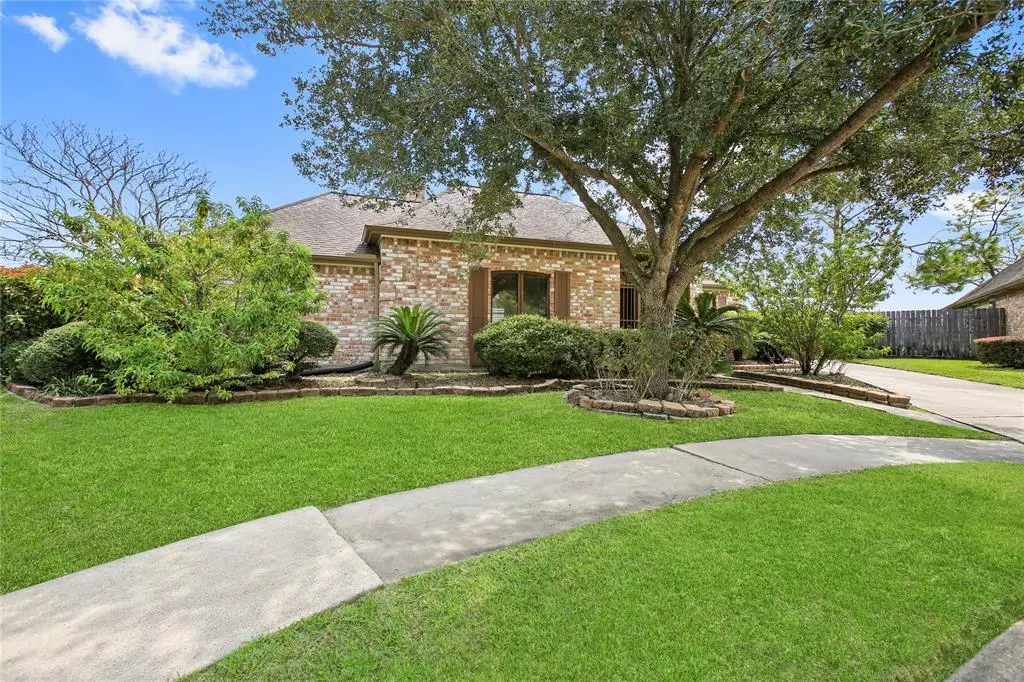$295,000
For more information regarding the value of a property, please contact us for a free consultation.
6819 Las Brisas DR Houston, TX 77083
4 Beds
2 Baths
2,201 SqFt
Key Details
Property Type Single Family Home
Listing Status Sold
Purchase Type For Sale
Square Footage 2,201 sqft
Price per Sqft $125
Subdivision Mission Bend
MLS Listing ID 21354410
Sold Date 10/24/22
Style Ranch
Bedrooms 4
Full Baths 2
HOA Fees $43/ann
HOA Y/N 1
Year Built 1982
Annual Tax Amount $4,447
Tax Year 2021
Lot Size 7,500 Sqft
Acres 0.1722
Property Description
Offer Accepted. Welcome Home! This propertyt sits on a half cul-de-sac with a sprawling backyard, double front door, & porch, extra long drive-way for guests & lush vegetation in front/back to include fruit trees & an herb & aloe vera garden! Enter this 4 bedroom carpet-free home & take in all the wood flooring & vaulted ceiling in the spacious living room with custom built-ins & a wall of windows. The eat-in kitchen boasts double ovens, 2-seater breakfast bar & a recently installed stainless steel dishwasher and glasstop electric cooktop. Enjoy a large flagstone back patio for those BBQ's & gatherings. Your fur baby will have a special space (dog run) outside. Privacy gate for driveway and front entry. 2-car detached garage. Zoned to sought-after Albright & Miller schools. Community pool, tennis courts, playset & picnic tables. Close to shops & eateries plus easy access to Hwy 6, I-10, Beltway 8. Bath, kitchen & bedroom painted & 3 upgraded light fixtures, 9/22.
Location
State TX
County Harris
Area Mission Bend Area
Rooms
Bedroom Description All Bedrooms Down,En-Suite Bath,Primary Bed - 1st Floor,Walk-In Closet
Other Rooms Breakfast Room, Family Room, Formal Dining, Utility Room in House
Den/Bedroom Plus 4
Kitchen Breakfast Bar, Kitchen open to Family Room, Pantry
Interior
Interior Features Drapes/Curtains/Window Cover, Formal Entry/Foyer, High Ceiling, Prewired for Alarm System
Heating Central Gas
Cooling Central Electric
Flooring Engineered Wood, Tile
Fireplaces Number 1
Fireplaces Type Wood Burning Fireplace
Exterior
Exterior Feature Back Green Space, Back Yard, Back Yard Fenced, Patio/Deck, Porch, Side Yard, Subdivision Tennis Court
Garage Detached Garage
Garage Spaces 2.0
Garage Description Auto Garage Door Opener, Driveway Gate
Roof Type Composition
Street Surface Concrete,Curbs
Private Pool No
Building
Lot Description Cul-De-Sac, Subdivision Lot
Faces West
Story 1
Foundation Slab
Lot Size Range 0 Up To 1/4 Acre
Water Water District
Structure Type Brick
New Construction No
Schools
Elementary Schools Petrosky Elementary School
Middle Schools Albright Middle School
High Schools Aisd Draw
School District 2 - Alief
Others
HOA Fee Include Clubhouse,Recreational Facilities
Restrictions Deed Restrictions
Tax ID 114-133-013-0057
Ownership Full Ownership
Energy Description Attic Vents,Ceiling Fans,Digital Program Thermostat
Acceptable Financing Cash Sale, Conventional, FHA, VA
Tax Rate 2.437
Disclosures Mud, Sellers Disclosure
Listing Terms Cash Sale, Conventional, FHA, VA
Financing Cash Sale,Conventional,FHA,VA
Special Listing Condition Mud, Sellers Disclosure
Read Less
Want to know what your home might be worth? Contact us for a FREE valuation!

Our team is ready to help you sell your home for the highest possible price ASAP

Bought with Douglas Elliman Real Estate

Nicholas Chambers
Global Real Estate Advisor & Territory Manager | License ID: 600030
GET MORE INFORMATION





