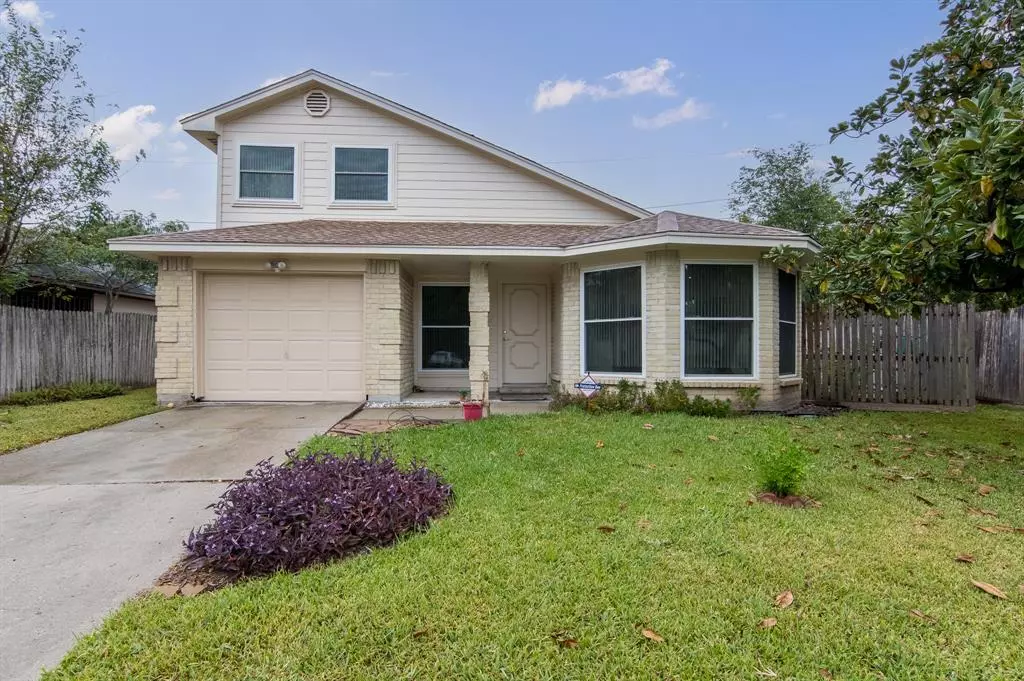$198,500
For more information regarding the value of a property, please contact us for a free consultation.
3806 Derbyhall DR Houston, TX 77066
3 Beds
2 Baths
1,484 SqFt
Key Details
Property Type Single Family Home
Listing Status Sold
Purchase Type For Sale
Square Footage 1,484 sqft
Price per Sqft $133
Subdivision Northcliffe Manor
MLS Listing ID 94442024
Sold Date 11/14/22
Style Traditional
Bedrooms 3
Full Baths 2
HOA Fees $17/ann
HOA Y/N 1
Year Built 1982
Annual Tax Amount $3,297
Tax Year 2021
Lot Size 5,572 Sqft
Acres 0.1279
Property Description
An absolutely darling 1-1/2 story home just waiting for its SECOND owner. A very livable floorplan with spacious Den, eat-in Kitchen, and two Bedrooms and two Bathrooms downstairs and an oversized 3rd Bedroom/Game Room/Study upstairs. Off the Den is a lovely Patio and the backyard is a gardener's dream with raised beds as well as blooming and fruit-bearing plants. The house is ready for a new owner to put their own touches and details. The big stuff is all taken care of - new siding, fresh paint, newer HVAC (2018), newer water heater (2015), newer roof (2017) - all you need is to pick your new flooring! Don't miss this fantastic opportunity for a home of your own on a cul-de-sac in a quiet, established neighborhood. Schedule your private showing TODAY!
Location
State TX
County Harris
Area 1960/Cypress Creek South
Rooms
Bedroom Description 1 Bedroom Up,En-Suite Bath,Primary Bed - 1st Floor,Split Plan
Other Rooms 1 Living Area, Den, Kitchen/Dining Combo, Living Area - 1st Floor, Utility Room in Garage
Den/Bedroom Plus 3
Kitchen Kitchen open to Family Room
Interior
Interior Features Drapes/Curtains/Window Cover, Fire/Smoke Alarm, High Ceiling
Heating Central Gas
Cooling Central Electric
Flooring Carpet, Laminate, Tile
Exterior
Exterior Feature Back Yard, Back Yard Fenced, Porch
Garage Attached Garage
Garage Spaces 1.0
Garage Description Single-Wide Driveway
Roof Type Composition
Street Surface Concrete,Curbs,Gutters
Private Pool No
Building
Lot Description Cul-De-Sac, Subdivision Lot
Faces South
Story 2
Foundation Slab
Lot Size Range 0 Up To 1/4 Acre
Sewer Public Sewer
Water Public Water, Water District
Structure Type Brick,Cement Board,Other
New Construction No
Schools
Elementary Schools Kaiser Elementary School
Middle Schools Wunderlich Intermediate School
High Schools Klein Forest High School
School District 32 - Klein
Others
Restrictions Deed Restrictions
Tax ID 115-297-006-0014
Ownership Full Ownership
Energy Description Ceiling Fans,Insulated/Low-E windows
Acceptable Financing Cash Sale, Conventional, FHA, Investor, VA
Tax Rate 2.7365
Disclosures Mud, Sellers Disclosure
Listing Terms Cash Sale, Conventional, FHA, Investor, VA
Financing Cash Sale,Conventional,FHA,Investor,VA
Special Listing Condition Mud, Sellers Disclosure
Read Less
Want to know what your home might be worth? Contact us for a FREE valuation!

Our team is ready to help you sell your home for the highest possible price ASAP

Bought with Tentori Properties, LLC

Nicholas Chambers
Global Real Estate Advisor & Territory Manager | License ID: 600030
GET MORE INFORMATION





