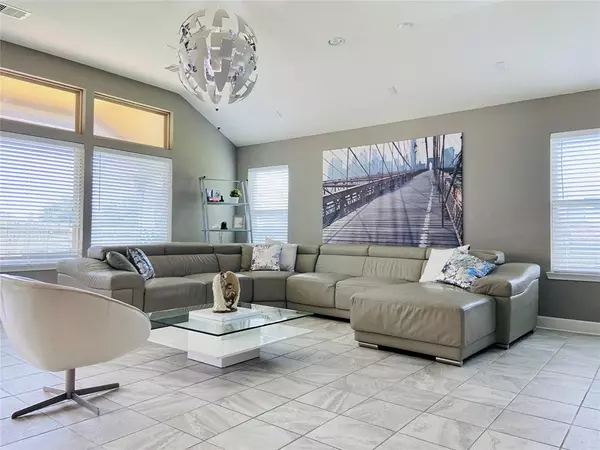$382,000
For more information regarding the value of a property, please contact us for a free consultation.
25119 Ranger Spur WAY Richmond, TX 77406
4 Beds
2 Baths
2,690 SqFt
Key Details
Property Type Single Family Home
Listing Status Sold
Purchase Type For Sale
Square Footage 2,690 sqft
Price per Sqft $142
Subdivision Briscoe Falls Sec 1, Block 3, Lot 4
MLS Listing ID 14320503
Sold Date 11/16/21
Style Contemporary/Modern,Traditional
Bedrooms 4
Full Baths 2
HOA Fees $63/ann
HOA Y/N 1
Year Built 2015
Annual Tax Amount $7,335
Tax Year 2020
Lot Size 0.256 Acres
Acres 0.2561
Property Description
This is a fashionable 4 bedroom and two full bathrooms contemporary and modern styling house with high ceilings and many windows that allow natural light to flow through. Home with Beautiful Upgrades throughout.
The house has a huge living room area with windows to the patio, side and back yard. The master bedroom is an oasis with separate shower and bath tub and walk-in closet. The master bedroom has an access door to the patio. Enjoy sunsets and fun nights inside your private fenced- in backyard and huge extended covered back patio that is perfect for family gathering and cookouts. The entire lot of this house is huge with enough space for you to build your dream swimming pool. Concrete patio and outdoor kitchen built under a beautiful Gazebo.
Radiant barrier is installed in the attic. The house comes with a water softener installed. All rooms are network pre-wired. Beautiful study room with double french doors for privacy and windows that provide a beautiful side yard view.
Location
State TX
County Fort Bend
Area Fort Bend County North/Richmond
Rooms
Bedroom Description All Bedrooms Down
Other Rooms Kitchen/Dining Combo, Living/Dining Combo, Home Office/Study, Utility Room in House
Kitchen Breakfast Bar, Instant Hot Water, Island w/ Cooktop, Kitchen open to Family Room, Pantry, Second Sink, Under Cabinet Lighting
Interior
Interior Features Alarm System - Owned, Fire/Smoke Alarm, High Ceiling
Heating Central Gas
Cooling Central Electric
Flooring Tile
Exterior
Exterior Feature Back Yard Fenced, Covered Patio/Deck, Outdoor Kitchen, Patio/Deck, Porch, Side Yard
Garage Attached Garage
Garage Spaces 2.0
Garage Description Auto Garage Door Opener
Roof Type Composition
Street Surface Asphalt,Concrete,Curbs
Private Pool No
Building
Lot Description Corner
Faces South
Story 1
Foundation Slab
Sewer Public Sewer
Water Public Water
Structure Type Brick,Wood
New Construction No
Schools
Elementary Schools Bentley Elementary School
Middle Schools Wertheimer/Briscoe Junior High School
High Schools Foster High School
School District 33 - Lamar Consolidated
Others
Restrictions Deed Restrictions
Tax ID 2159-01-003-0040-901
Ownership Full Ownership
Energy Description Attic Vents,Digital Program Thermostat,Energy Star Appliances,Energy Star/CFL/LED Lights,High-Efficiency HVAC,HVAC>13 SEER,Insulation - Blown Fiberglass,Radiant Attic Barrier
Acceptable Financing Cash Sale, Conventional, FHA, Investor, VA
Tax Rate 2.5723
Disclosures Owner/Agent, Real Estate Owned, Sellers Disclosure
Green/Energy Cert Energy Star Qualified Home, Home Energy Rating/HERS
Listing Terms Cash Sale, Conventional, FHA, Investor, VA
Financing Cash Sale,Conventional,FHA,Investor,VA
Special Listing Condition Owner/Agent, Real Estate Owned, Sellers Disclosure
Read Less
Want to know what your home might be worth? Contact us for a FREE valuation!

Our team is ready to help you sell your home for the highest possible price ASAP

Bought with Justin Tran Real Estate-JTRE

Nicholas Chambers
Global Real Estate Advisor & Territory Manager | License ID: 600030
GET MORE INFORMATION





