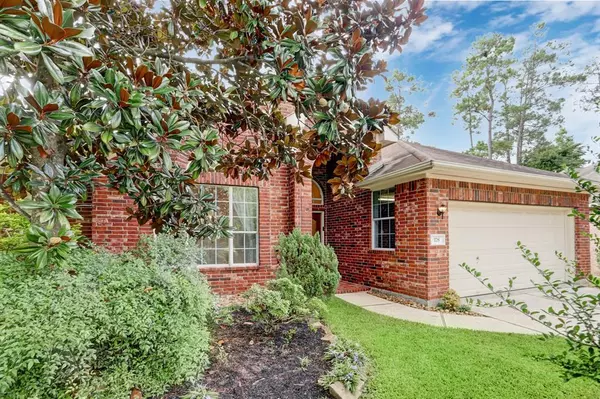$369,000
For more information regarding the value of a property, please contact us for a free consultation.
178 Queenscliff CT Spring, TX 77382
3 Beds
2 Baths
2,225 SqFt
Key Details
Property Type Single Family Home
Listing Status Sold
Purchase Type For Sale
Square Footage 2,225 sqft
Price per Sqft $165
Subdivision Woodlands Village Sterling Ridge
MLS Listing ID 83426712
Sold Date 10/26/21
Style Traditional
Bedrooms 3
Full Baths 2
Year Built 2002
Annual Tax Amount $6,163
Tax Year 2020
Lot Size 8,975 Sqft
Acres 0.206
Property Description
This beautiful home is located on a wooded corner & cul-de-sac lot. Professionally landscaped with mature trees. A former Lennar model home, this home boasts high ceilings, miniblinds, & custom window treatments. New carpet, vinyl plank flooring, and fresh paint inside throughout, all completed in 2021. The study is just off the family room & has double French doors. The kitchen has Avanza countertops, a center island with seating, & 42-inch cabinets & a pantry. The breakfast nook is just off the kitchen and a breakfast bar opens to the family room, which makes a great layout for entertaining. The laundry room is conveniently located separately from the kitchen. A split-floorplan, the primary bedroom, study, & primary bath are located on one side of the house. The primary bathroom has double sinks, a spa tub, and a separate shower. The HVAC coil & condenser unit was replaced in 2014. Nature abounds with parks & trails, & you are minutes away from a host of amenities.
Location
State TX
County Montgomery
Area The Woodlands
Rooms
Bedroom Description All Bedrooms Down
Other Rooms Breakfast Room, Family Room, Formal Dining, Home Office/Study, Utility Room in House
Kitchen Breakfast Bar, Kitchen open to Family Room, Pantry
Interior
Interior Features Crown Molding, Drapes/Curtains/Window Cover, Fire/Smoke Alarm, High Ceiling
Heating Central Gas
Cooling Central Electric
Flooring Carpet, Tile, Vinyl Plank
Fireplaces Number 1
Fireplaces Type Gas Connections
Exterior
Exterior Feature Back Green Space, Partially Fenced, Patio/Deck, Sprinkler System, Subdivision Tennis Court
Garage Attached Garage
Garage Spaces 2.0
Roof Type Composition
Street Surface Concrete,Curbs,Gutters
Private Pool No
Building
Lot Description Corner, Cul-De-Sac, Subdivision Lot
Story 1
Foundation Slab
Lot Size Range 0 Up To 1/4 Acre
Water Water District
Structure Type Brick,Cement Board
New Construction No
Schools
Elementary Schools Tough Elementary School
Middle Schools Mccullough Junior High School
High Schools The Woodlands High School
School District 11 - Conroe
Others
Restrictions Deed Restrictions
Tax ID 9699-13-00100
Energy Description Ceiling Fans,Digital Program Thermostat
Acceptable Financing Cash Sale, Conventional, FHA, VA
Tax Rate 2.2431
Disclosures Mud, Sellers Disclosure
Listing Terms Cash Sale, Conventional, FHA, VA
Financing Cash Sale,Conventional,FHA,VA
Special Listing Condition Mud, Sellers Disclosure
Read Less
Want to know what your home might be worth? Contact us for a FREE valuation!

Our team is ready to help you sell your home for the highest possible price ASAP

Bought with Walzel Properties

Nicholas Chambers
Global Real Estate Advisor & Territory Manager | License ID: 600030
GET MORE INFORMATION





