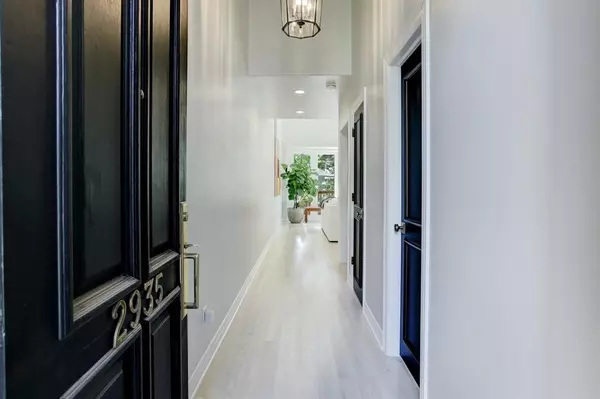$795,000
For more information regarding the value of a property, please contact us for a free consultation.
2935 Sackett ST Houston, TX 77098
3 Beds
2.1 Baths
2,869 SqFt
Key Details
Property Type Townhouse
Sub Type Townhouse
Listing Status Sold
Purchase Type For Sale
Square Footage 2,869 sqft
Price per Sqft $261
Subdivision Crawford
MLS Listing ID 4505439
Sold Date 11/05/21
Style Traditional
Bedrooms 3
Full Baths 2
Half Baths 1
Year Built 1997
Annual Tax Amount $15,865
Tax Year 2020
Lot Size 3,100 Sqft
Property Description
A posh inner loop lifestyle awaits with this remarkable 3-Bedroom residence nestled in the heart of the vibrant Upper Kirby District. An exclusive enclave located adjacent to River Oaks offering enviable access to upscale dining, shopping, and entertainment. Recently renovated interiors infused with natural light and enhanced by superior selections offer the ultimate in refined living. Inviting Entry Hall opens to spacious Living Room with french doors opening to a private patio and sizable backyard with artificial lawn. Elegant Formal Dining. Gourmet Island Kitchen opens to Morning Room. Primary Suite up with vaulted ceiling and luxurious bath with walk-in dressing room. 2 Secondary Bedrooms + Utility Closet up. Lower-level Den offers substantial storage and access to two-car attached Garage. Numerous infrastructure improvements include recently replaced roof and HVAC components (2018 per Seller). VIRTUAL TOUR IN LINKS.
Location
State TX
County Harris
Area Upper Kirby
Rooms
Bedroom Description All Bedrooms Up,Primary Bed - 3rd Floor,Sitting Area,Walk-In Closet
Other Rooms Breakfast Room, Formal Dining, Formal Living, Gameroom Down, Living Area - 2nd Floor, Utility Room in House
Den/Bedroom Plus 3
Kitchen Breakfast Bar, Island w/ Cooktop, Under Cabinet Lighting, Walk-in Pantry
Interior
Interior Features Alarm System - Owned, Central Vacuum, Crown Molding, Fire/Smoke Alarm, High Ceiling, Refrigerator Included
Heating Central Gas, Zoned
Cooling Central Electric, Zoned
Flooring Carpet, Marble Floors, Tile, Wood
Fireplaces Number 1
Fireplaces Type Gas Connections
Appliance Full Size, Refrigerator
Dryer Utilities 1
Laundry Utility Rm in House
Exterior
Exterior Feature Back Green Space, Back Yard, Balcony, Patio/Deck, Sprinkler System
Garage Attached Garage
Garage Spaces 2.0
Roof Type Composition
Street Surface Concrete,Curbs
Parking Type Auto Garage Door Opener
Private Pool No
Building
Faces West
Story 3
Unit Location On Street
Entry Level All Levels
Foundation Slab
Sewer Public Sewer
Water Public Water
Structure Type Stucco
New Construction No
Schools
Elementary Schools Poe Elementary School
Middle Schools Lanier Middle School
High Schools Lamar High School (Houston)
School District 27 - Houston
Others
Tax ID 010-264-019-0033
Ownership Full Ownership
Energy Description Attic Vents,Ceiling Fans
Acceptable Financing Cash Sale, Conventional
Tax Rate 2.3994
Disclosures Exclusions, Sellers Disclosure
Listing Terms Cash Sale, Conventional
Financing Cash Sale,Conventional
Special Listing Condition Exclusions, Sellers Disclosure
Read Less
Want to know what your home might be worth? Contact us for a FREE valuation!

Our team is ready to help you sell your home for the highest possible price ASAP

Bought with Martha Turner Sotheby's International Realty

Nicholas Chambers
Global Real Estate Advisor & Territory Manager | License ID: 600030
GET MORE INFORMATION





