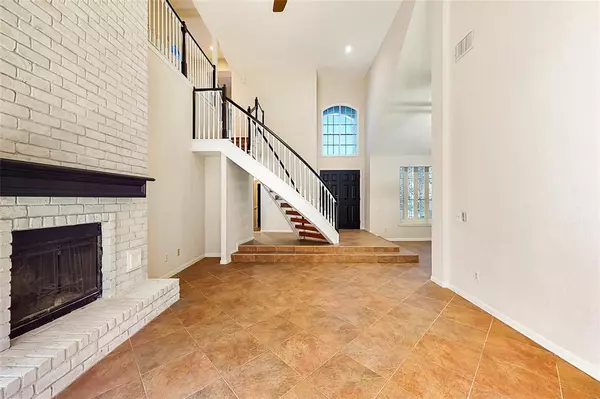$400,000
For more information regarding the value of a property, please contact us for a free consultation.
11735 Pecan Creek DR Houston, TX 77043
3 Beds
2.1 Baths
2,423 SqFt
Key Details
Property Type Single Family Home
Listing Status Sold
Purchase Type For Sale
Square Footage 2,423 sqft
Price per Sqft $165
Subdivision Westwick
MLS Listing ID 91395853
Sold Date 11/15/21
Style Traditional
Bedrooms 3
Full Baths 2
Half Baths 1
HOA Fees $64/ann
HOA Y/N 1
Year Built 1984
Annual Tax Amount $7,828
Tax Year 2020
Lot Size 6,500 Sqft
Acres 0.1492
Property Description
This remarkable home is nestled in the Energy Corridor and Ready for you to call home. Sitting stately & boasting 3 bedrooms 2.5 baths and 2 car garage,. The Primary suite located on 1st floor with massive walk in closet, Completely renovated ( July-Aug 2021) including updates that include All interior & exterior paint, carpeting, Family room exterior doors, all light Fixtures & ceiling fans!Primary bath boasts free standing soaking tub, huge glass shower & dual sinks w/spacious granite countertops. Upstairs features large gameroom, 2 spacious bedrooms & bath. 1st floor offers high ceilings, formal dining, breakfast nook and kitchen with a ton of cabinets & counter space. Nestled in the sought after neighborhood of Westwick, zoned to Spring Branch ISD Neighborhood features swimming pool, tennis courts,convenient to hiking and bike trails, Just minutes from City Center & Memorial City Centers. HVAC 2018 & 2019,ROOF 2018, H20 2019 No flooding in any storm & No damage during the freeze!
Location
State TX
County Harris
Area Spring Branch
Rooms
Bedroom Description Primary Bed - 1st Floor,Walk-In Closet
Other Rooms Breakfast Room, Family Room, Formal Dining, Gameroom Up, Utility Room in House
Kitchen Breakfast Bar, Pantry
Interior
Interior Features Crown Molding, Fire/Smoke Alarm, Formal Entry/Foyer, High Ceiling
Heating Central Gas
Cooling Central Electric
Flooring Carpet, Laminate, Tile, Vinyl Plank
Fireplaces Number 2
Fireplaces Type Gas Connections
Exterior
Exterior Feature Back Yard, Back Yard Fenced, Patio/Deck
Garage Attached Garage
Garage Spaces 2.0
Garage Description Auto Garage Door Opener
Roof Type Composition
Street Surface Concrete,Curbs
Private Pool No
Building
Lot Description Subdivision Lot
Story 1
Foundation Slab
Sewer Public Sewer
Water Public Water
Structure Type Brick,Wood
New Construction No
Schools
Elementary Schools Thornwood Elementary School
Middle Schools Spring Forest Middle School
High Schools Stratford High School (Spring Branch)
School District 49 - Spring Branch
Others
Restrictions Deed Restrictions
Tax ID 111-785-000-0021
Energy Description Ceiling Fans,Digital Program Thermostat,Insulation - Other
Acceptable Financing Cash Sale, Conventional, FHA, VA
Tax Rate 2.4733
Disclosures Sellers Disclosure
Listing Terms Cash Sale, Conventional, FHA, VA
Financing Cash Sale,Conventional,FHA,VA
Special Listing Condition Sellers Disclosure
Read Less
Want to know what your home might be worth? Contact us for a FREE valuation!

Our team is ready to help you sell your home for the highest possible price ASAP

Bought with RE/MAX Signature

Nicholas Chambers
Global Real Estate Advisor & Territory Manager | License ID: 600030
GET MORE INFORMATION





