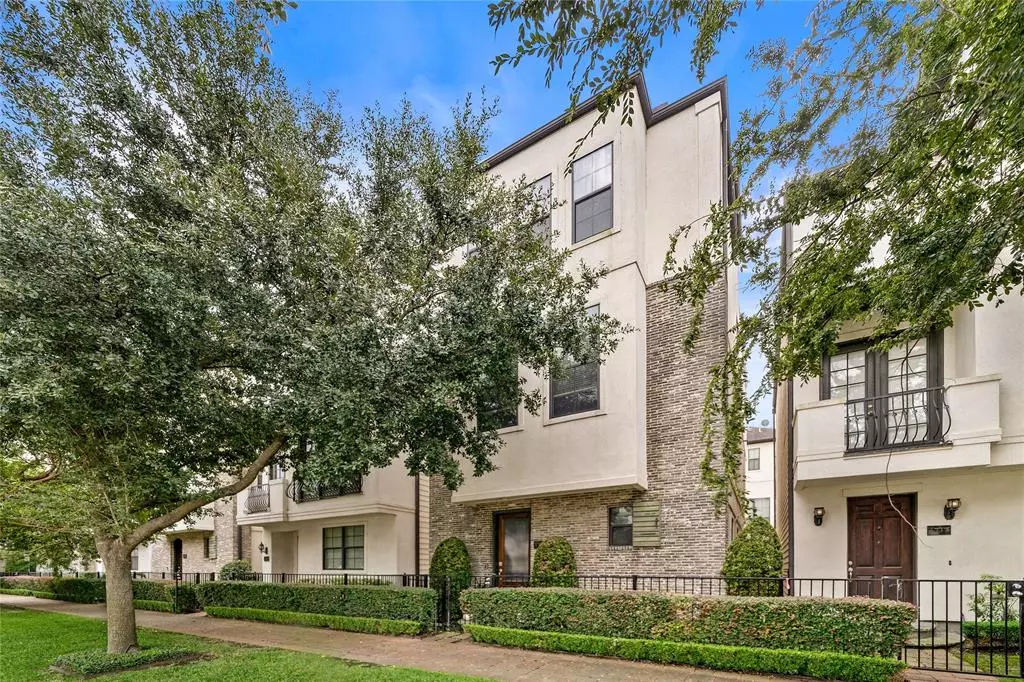$450,000
For more information regarding the value of a property, please contact us for a free consultation.
1733 Edwards ST Houston, TX 77007
3 Beds
3.1 Baths
2,342 SqFt
Key Details
Property Type Single Family Home
Listing Status Sold
Purchase Type For Sale
Square Footage 2,342 sqft
Price per Sqft $185
Subdivision Lt 2 Blk 1 Merfish Sabine Dart
MLS Listing ID 25402504
Sold Date 01/13/22
Style Traditional
Bedrooms 3
Full Baths 3
Half Baths 1
HOA Fees $166/ann
HOA Y/N 1
Year Built 2007
Annual Tax Amount $9,380
Tax Year 2020
Lot Size 1,428 Sqft
Acres 0.0328
Property Description
Sawyer Heights 4 story, 3 bdrm, 3.5 bth, 2,236 sqft single family home with a fabulous view of the Houston skyline from a private rooftop patio. Crown molding, wood floors, large master retreat with TWO walk-in closets, jacuzzi tub & double-sinks in master bathroom. Lots of storage throughout the house including a walk-in attic, overhead garage storage & built-in bookshelves in 4th floor office. Model home with lots of upgrades including NEW Kitchenaid dishwasher & double oven gas range, 2 NEW A/C units & furnaces(2020). This home has never flooded.
5 minutes drive to downtown & walking distance to several gyms, a dog park, 3 breweries, local coffee shops, shopping & restaurants. Easy access to hike & bike trails at White Oak and Buffalo Bayou park. Zoned to terrific schools in the Heights!
Enjoy cool, breezy nights under the stars or relax under the rooftop pergola with your morning coffee as the sun rise over downtown Houston. Urban living doesn’t get much better than this!
Location
State TX
County Harris
Area Washington East/Sabine
Rooms
Bedroom Description 1 Bedroom Down - Not Primary BR,Primary Bed - 3rd Floor,Multilevel Bedroom,Walk-In Closet
Other Rooms 1 Living Area, Living Area - 2nd Floor, Utility Room in House
Kitchen Breakfast Bar, Kitchen open to Family Room, Pantry, Under Cabinet Lighting, Walk-in Pantry
Interior
Interior Features Fire/Smoke Alarm, High Ceiling, Prewired for Alarm System, Wired for Sound
Heating Central Gas
Cooling Central Electric
Flooring Engineered Wood, Tile, Travertine, Wood
Fireplaces Number 1
Fireplaces Type Gas Connections, Gaslog Fireplace
Exterior
Exterior Feature Covered Patio/Deck, Rooftop Deck
Garage Attached Garage
Garage Spaces 2.0
Roof Type Composition
Street Surface Concrete,Curbs
Private Pool No
Building
Lot Description Subdivision Lot
Faces North
Story 4
Foundation Slab
Sewer Public Sewer
Water Public Water
Structure Type Brick,Cement Board,Stucco
New Construction No
Schools
Elementary Schools Crockett Elementary School (Houston)
Middle Schools Hogg Middle School (Houston)
High Schools Heights High School
School District 27 - Houston
Others
Restrictions Deed Restrictions
Tax ID 128-720-001-0002
Energy Description Energy Star/CFL/LED Lights,Energy Star/Reflective Roof,High-Efficiency HVAC
Tax Rate 2.3994
Disclosures Sellers Disclosure
Special Listing Condition Sellers Disclosure
Read Less
Want to know what your home might be worth? Contact us for a FREE valuation!

Our team is ready to help you sell your home for the highest possible price ASAP

Bought with eXp Realty, LLC

Nicholas Chambers
Global Real Estate Advisor & Territory Manager | License ID: 600030
GET MORE INFORMATION





