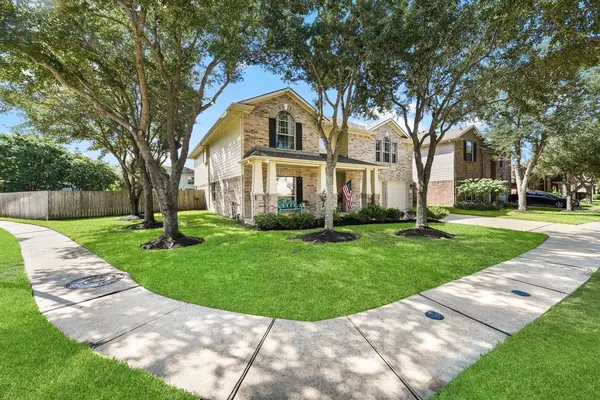$450,000
For more information regarding the value of a property, please contact us for a free consultation.
9742 Red Rugosa DR Houston, TX 77095
5 Beds
3.1 Baths
3,885 SqFt
Key Details
Property Type Single Family Home
Listing Status Sold
Purchase Type For Sale
Square Footage 3,885 sqft
Price per Sqft $115
Subdivision Canyon Lakes At Stone Gate
MLS Listing ID 47870479
Sold Date 11/16/22
Style Traditional
Bedrooms 5
Full Baths 3
Half Baths 1
HOA Fees $82/ann
HOA Y/N 1
Year Built 2004
Annual Tax Amount $7,788
Tax Year 2021
Lot Size 9,668 Sqft
Acres 0.2219
Property Description
Fantastic updated 5 bed 3.5 bath 2 car garage home with great finishes in a highly desirable neighborhood of Canyon Lakes at Stonegate. Award winning CFISD schools and zoned to Cy-Ranch. With a all beds up design allows for a ton of living space downstairs, large media room upstairs can be a great playroom for little ones or a media room for bigger kids or adults, great flow, high ceilings and move in ready. Plenty of room for a formal dining room, office, breakfast area, large living room w/ gas or wood burning fireplace. Kitchen is less than 2 years with granite countertops, soft close cabinets, single deep stainless sink, Bosch dishwasher, LG refrigerator and a breakfast bar. New beautiful tile throughout the downstairs and whole home soft water filtration system. Great oversized corner lot with a large backyard, screened patio and plenty of room for a pool. Just minutes from Towne Lake, shopping and golf courses. Welcome home!!
Never flooded and not in a flood plane.
Location
State TX
County Harris
Area Copperfield Area
Rooms
Bedroom Description 1 Bedroom Up,All Bedrooms Up,Primary Bed - 2nd Floor
Other Rooms Family Room, Formal Dining, Gameroom Up, Home Office/Study, Living Area - 1st Floor
Kitchen Breakfast Bar, Island w/o Cooktop, Pantry, Soft Closing Cabinets, Soft Closing Drawers
Interior
Interior Features Crown Molding
Heating Central Gas
Cooling Central Electric
Flooring Carpet, Tile
Fireplaces Number 1
Fireplaces Type Gas Connections, Wood Burning Fireplace
Exterior
Exterior Feature Back Yard Fenced, Covered Patio/Deck
Garage Attached Garage
Garage Spaces 2.0
Roof Type Composition
Private Pool No
Building
Lot Description Corner, Subdivision Lot
Story 2
Foundation Slab
Lot Size Range 0 Up To 1/4 Acre
Sewer Public Sewer
Water Public Water, Water District
Structure Type Brick,Cement Board
New Construction No
Schools
Elementary Schools Postma Elementary School
Middle Schools Aragon Middle School
High Schools Cypress Ranch High School
School District 13 - Cypress-Fairbanks
Others
HOA Fee Include Clubhouse,Courtesy Patrol,Grounds,Recreational Facilities
Restrictions Deed Restrictions
Tax ID 124-589-002-0001
Energy Description Ceiling Fans,Digital Program Thermostat,Energy Star Appliances,Energy Star/CFL/LED Lights
Acceptable Financing Cash Sale, Conventional, FHA, VA
Tax Rate 2.561
Disclosures Mud, Owner/Agent, Sellers Disclosure
Listing Terms Cash Sale, Conventional, FHA, VA
Financing Cash Sale,Conventional,FHA,VA
Special Listing Condition Mud, Owner/Agent, Sellers Disclosure
Read Less
Want to know what your home might be worth? Contact us for a FREE valuation!

Our team is ready to help you sell your home for the highest possible price ASAP

Bought with Coldwell Banker Realty

Nicholas Chambers
Global Real Estate Advisor & Territory Manager | License ID: 600030
GET MORE INFORMATION





