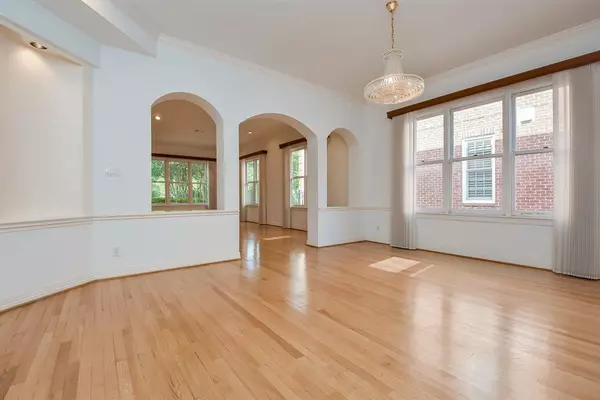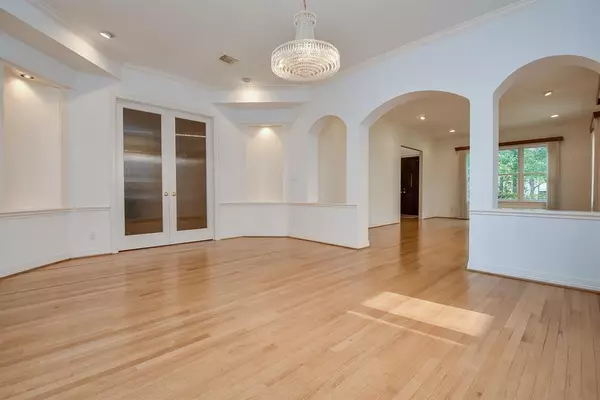$1,450,000
For more information regarding the value of a property, please contact us for a free consultation.
15 W Oak DR #A Houston, TX 77056
6 Beds
5 Baths
5,200 SqFt
Key Details
Property Type Single Family Home
Listing Status Sold
Purchase Type For Sale
Square Footage 5,200 sqft
Price per Sqft $230
Subdivision West Oaks Sec 01
MLS Listing ID 26853640
Sold Date 01/03/23
Style Traditional
Bedrooms 6
Full Baths 5
HOA Fees $83/ann
HOA Y/N 1
Year Built 1990
Annual Tax Amount $32,991
Tax Year 2021
Lot Size 8,903 Sqft
Acres 0.2044
Property Description
Premium location! Beautiful house with 6 bedroom, 5 bathroom and 3 car garages house in the most desirable gated neighborhood, West Oaks community. Original owner custom built the house by Levett Homes. 2 story high foyer. Spacious study room with large built-in book shelves. Hard wood floor in study, living, dining & family room. Gournet kitchen with granite counter top, breakfast bar and lots of cabinet space. Super spacious primary bedroom with large walk-in closet. Huge game room can be divided into two rooms for an extra bedroom or media room. 2 staircases. Refrigirator included. Never flood, water has never reached even to the drive way-per seller. Water softer. Full Sprinkler. Off duty Police patrol service. Cameras at entrance & exit gates. Minutes to many of the world best fine dining, retail and boutiques with the convenience of a low maintenance lifestyle. Walking distance to Uptown Park & easy access to many of the major freeways. New owner can built pool in the front yard.
Location
State TX
County Harris
Area Tanglewood Area
Rooms
Bedroom Description All Bedrooms Up,Primary Bed - 2nd Floor,Walk-In Closet
Other Rooms Breakfast Room, Family Room, Formal Dining, Formal Living, Gameroom Up, Home Office/Study, Living Area - 1st Floor, Utility Room in House
Den/Bedroom Plus 7
Kitchen Pantry, Reverse Osmosis, Under Cabinet Lighting, Walk-in Pantry
Interior
Interior Features 2 Staircases, Balcony, Crown Molding, Drapes/Curtains/Window Cover, Dry Bar, Fire/Smoke Alarm, Refrigerator Included
Heating Central Gas
Cooling Central Electric
Flooring Carpet, Tile, Wood
Fireplaces Number 1
Fireplaces Type Gas Connections
Exterior
Exterior Feature Back Yard, Back Yard Fenced, Controlled Subdivision Access, Private Driveway, Satellite Dish, Sprinkler System
Garage Attached Garage
Garage Spaces 3.0
Garage Description Auto Garage Door Opener
Roof Type Composition
Street Surface Concrete
Accessibility Automatic Gate
Private Pool No
Building
Lot Description Subdivision Lot
Faces North
Story 2
Foundation Slab
Sewer Public Sewer
Water Public Water
Structure Type Stucco
New Construction No
Schools
Elementary Schools Briargrove Elementary School
Middle Schools Tanglewood Middle School
High Schools Wisdom High School
School District 27 - Houston
Others
HOA Fee Include Limited Access Gates
Restrictions Deed Restrictions
Tax ID 067-073-000-0033
Energy Description Ceiling Fans
Acceptable Financing Cash Sale, Conventional
Tax Rate 2.3307
Disclosures Sellers Disclosure
Listing Terms Cash Sale, Conventional
Financing Cash Sale,Conventional
Special Listing Condition Sellers Disclosure
Read Less
Want to know what your home might be worth? Contact us for a FREE valuation!

Our team is ready to help you sell your home for the highest possible price ASAP

Bought with Real Estate Gurus, LLC

Nicholas Chambers
Global Real Estate Advisor & Territory Manager | License ID: 600030
GET MORE INFORMATION





