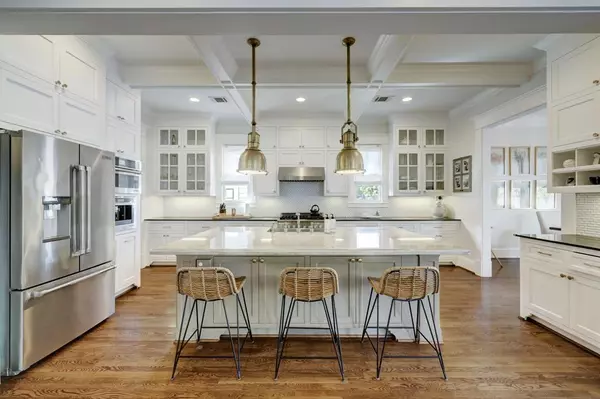$1,395,000
For more information regarding the value of a property, please contact us for a free consultation.
539 W 18th ST Houston, TX 77008
3 Beds
3 Baths
2,880 SqFt
Key Details
Property Type Single Family Home
Listing Status Sold
Purchase Type For Sale
Square Footage 2,880 sqft
Price per Sqft $480
Subdivision Houston Heights
MLS Listing ID 62189727
Sold Date 12/16/22
Style Traditional
Bedrooms 3
Full Baths 3
Year Built 2012
Annual Tax Amount $22,666
Tax Year 2021
Lot Size 6,550 Sqft
Property Description
Gorgeous recent construction by Modern Bungalow in the heart of the Heights! The backyard is fully turfed with a stunning new pool and hot tub, creating your own outdoor oasis including a putting area and fire pit. Kitchen elegantly appointed with white inset cabinets, white bevel tile backsplash, huge island with counter seating, 36" gas DCS range and large adjacent breakfast room. Open concept floor plan for entertaining and a convenient butler's pantry with wine storage connecting the dining room and kitchen plus surround sound speakers in the den & back porch. Huge master suite plus master bath with stunning Carrara marble floors & counters. Gorgeous details include extensive millwork and moldings, and stained wood doors throughout. Garage is located in the back with alley access maximizing the useable play space in backyard. Located only a half block from the Heights hike and bike trail and walking distance to many highly acclaimed restaurants and 19th street shopping.
Location
State TX
County Harris
Area Heights/Greater Heights
Rooms
Bedroom Description 1 Bedroom Down - Not Primary BR,Primary Bed - 2nd Floor,Walk-In Closet
Other Rooms Formal Dining, Home Office/Study, Living Area - 1st Floor
Den/Bedroom Plus 4
Kitchen Kitchen open to Family Room
Interior
Interior Features Dry Bar, Fire/Smoke Alarm, High Ceiling
Heating Central Gas, Zoned
Cooling Central Gas, Zoned
Flooring Marble Floors, Wood
Fireplaces Number 1
Fireplaces Type Gaslog Fireplace
Exterior
Exterior Feature Back Yard Fenced, Covered Patio/Deck, Porch, Side Yard
Garage Detached Garage
Garage Spaces 2.0
Garage Description Auto Garage Door Opener
Pool 1
Roof Type Composition
Private Pool Yes
Building
Lot Description Subdivision Lot
Faces South
Story 2
Foundation Pier & Beam
Lot Size Range 0 Up To 1/4 Acre
Sewer Public Sewer
Water Public Water
Structure Type Wood
New Construction No
Schools
Elementary Schools Helms Elementary School
Middle Schools Hamilton Middle School (Houston)
High Schools Heights High School
School District 27 - Houston
Others
Restrictions Unknown
Tax ID 020-095-000-0029
Energy Description Ceiling Fans,Insulated/Low-E windows
Acceptable Financing Cash Sale, Conventional
Tax Rate 2.3307
Disclosures Sellers Disclosure
Listing Terms Cash Sale, Conventional
Financing Cash Sale,Conventional
Special Listing Condition Sellers Disclosure
Read Less
Want to know what your home might be worth? Contact us for a FREE valuation!

Our team is ready to help you sell your home for the highest possible price ASAP

Bought with BHGRE Gary Greene

Nicholas Chambers
Global Real Estate Advisor & Territory Manager | License ID: 600030
GET MORE INFORMATION





