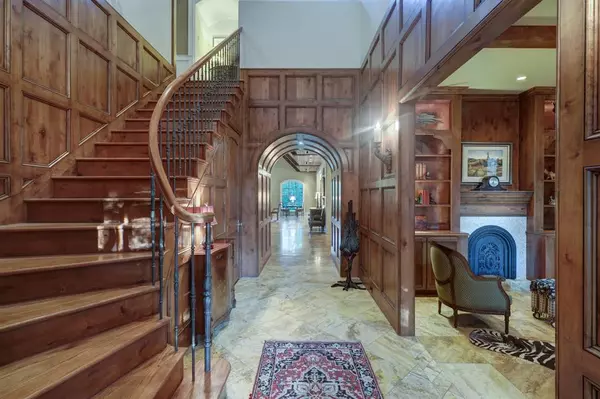$1,675,000
For more information regarding the value of a property, please contact us for a free consultation.
105 Glynn Way DR Houston, TX 77056
4 Beds
3.1 Baths
5,323 SqFt
Key Details
Property Type Single Family Home
Listing Status Sold
Purchase Type For Sale
Square Footage 5,323 sqft
Price per Sqft $303
Subdivision Briar Manor R/P
MLS Listing ID 44738856
Sold Date 12/20/22
Style English,French,Traditional
Bedrooms 4
Full Baths 3
Half Baths 1
HOA Fees $400/ann
HOA Y/N 1
Year Built 2007
Annual Tax Amount $27,987
Tax Year 2020
Lot Size 6,680 Sqft
Acres 0.148
Property Description
This pocket Tanglewood area neighborhood is located on a private cul-de-sac street in Briar Manor addition with HOA and security guard. Cotswold-style stone and stucco home positioned on a wooded ridge with spectacular bayou views. Nicely appointed with elevator, extensive knotty alder millwork, Byzantine travertine floors and accents, tromp l'oeil, barrel and beamed ceilings, hickory hardwood floors, and custom gas fireplace. Spaces include cozy study/library with sitting area, book/display cabinets, large dining room and wine room, spacious double-height living room with cedar beam-truss ceiling, custom-built marble fireplace, and outdoor deck. Open kitchen with Viking range, cabinet-front appliances, alder cabinetry. First floor primary suite with travertine and onyx bath. Two guest bedrooms with en suite, and fourth bedroom that could be study. Second floor game room. 2500+ sq. ft. basement for 2-5 cars and huge flext space. Shows beautifully!
Location
State TX
County Harris
Area Tanglewood Area
Rooms
Bedroom Description Primary Bed - 1st Floor
Other Rooms 1 Living Area, Basement, Family Room, Formal Dining, Gameroom Up, Library, Living Area - 1st Floor, Wine Room
Den/Bedroom Plus 4
Kitchen Island w/o Cooktop, Kitchen open to Family Room, Pantry, Pots/Pans Drawers, Second Sink, Soft Closing Drawers, Under Cabinet Lighting, Walk-in Pantry
Interior
Interior Features Alarm System - Owned, Balcony, Crown Molding, Disabled Access, Drapes/Curtains/Window Cover, Elevator, Fire/Smoke Alarm, High Ceiling, Prewired for Alarm System, Refrigerator Included, Steel Beams, Wet Bar
Heating Central Electric, Zoned
Cooling Central Electric, Zoned
Flooring Carpet, Engineered Wood, Travertine
Fireplaces Number 1
Fireplaces Type Gas Connections, Gaslog Fireplace, Mock Fireplace, Wood Burning Fireplace
Exterior
Exterior Feature Back Green Space, Back Yard, Balcony, Partially Fenced, Patio/Deck, Porch, Wheelchair Access
Garage Attached Garage
Garage Spaces 5.0
Waterfront Description Bayou View
Roof Type Composition
Street Surface Concrete
Private Pool No
Building
Lot Description Cul-De-Sac, Subdivision Lot, Water View
Faces West
Story 2
Foundation Pier & Beam
Lot Size Range 0 Up To 1/4 Acre
Water Public Water
Structure Type Cement Board,Stone,Stucco
New Construction No
Schools
Elementary Schools Briargrove Elementary School
Middle Schools Tanglewood Middle School
High Schools Wisdom High School
School District 27 - Houston
Others
Restrictions Deed Restrictions
Tax ID 100-381-000-0014
Ownership Full Ownership
Energy Description Attic Fan,Attic Vents,Digital Program Thermostat,Energy Star Appliances,High-Efficiency HVAC,HVAC>13 SEER,Insulated Doors,Insulated/Low-E windows,Insulation - Batt,Insulation - Blown Cellulose,North/South Exposure,Radiant Attic Barrier,Tankless/On-Demand H2O Heater
Acceptable Financing Cash Sale, Conventional, Owner Financing
Tax Rate 2.3994
Disclosures Exclusions, Sellers Disclosure
Listing Terms Cash Sale, Conventional, Owner Financing
Financing Cash Sale,Conventional,Owner Financing
Special Listing Condition Exclusions, Sellers Disclosure
Read Less
Want to know what your home might be worth? Contact us for a FREE valuation!

Our team is ready to help you sell your home for the highest possible price ASAP

Bought with HH&A Realty Group

Nicholas Chambers
Global Real Estate Advisor & Territory Manager | License ID: 600030
GET MORE INFORMATION





