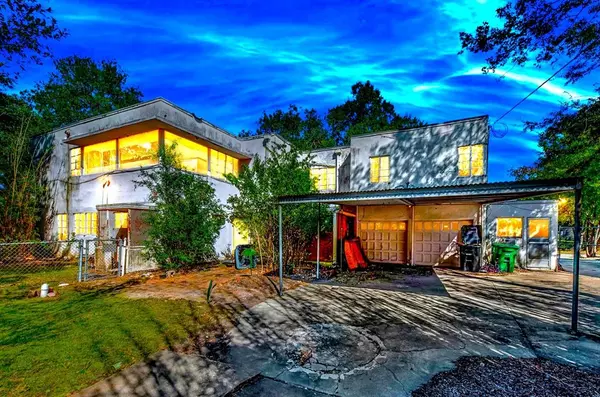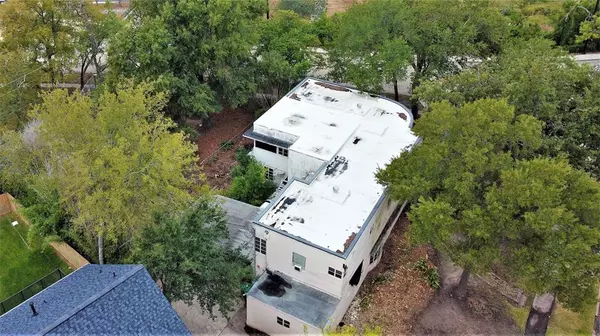$625,000
For more information regarding the value of a property, please contact us for a free consultation.
2506 Riverside DR Houston, TX 77004
4 Beds
3.1 Baths
3,594 SqFt
Key Details
Property Type Single Family Home
Listing Status Sold
Purchase Type For Sale
Square Footage 3,594 sqft
Price per Sqft $180
Subdivision Riverside Terrace
MLS Listing ID 10899825
Sold Date 01/04/23
Style Traditional
Bedrooms 4
Full Baths 3
Half Baths 1
Year Built 1955
Annual Tax Amount $8,089
Tax Year 2021
Lot Size 0.257 Acres
Acres 0.2571
Property Description
INVESTMENT OPPORTUNITY: Nicknamed The Lady of Steel, this exceptional, one of a kind, Modern Art-Deco property was designed by the offices of the famous Architect, Bailey A. Swenson in 1936 and it sits on a 11.2K sqft Lot covered with tall mature trees. It is located in the up-and-coming Historic Riverside Terrace. The spacious Family Room feels like a ballroom! There is also a large Dining Room and an Entryway that leads you to a custom, one of a kind, metal staircase. The Guestroom/Mother-in-Law suite is separated from the property and has its own entrance. The ample Backyard shows numerous possibilities to build your own Heaven. Easy access to 288 and only minutes away from Freeways 59, 45, 610 and 90. Short drive to the Texas Medical Center hospitals, University of Houston, Texas Southern University, Rice University, Hermann Park (Houston ZOO and Walking Trails), Justin Robinson Community Center and Houston’s Museum District. This home NEEDS EXTENSIVE REMODELING.
Location
State TX
County Harris
Area Riverside
Rooms
Den/Bedroom Plus 5
Interior
Heating Central Gas
Cooling Central Electric
Exterior
Garage Attached Garage
Garage Spaces 2.0
Carport Spaces 2
Garage Description Additional Parking, Single-Wide Driveway
Roof Type Other
Accessibility Driveway Gate
Private Pool No
Building
Lot Description Corner, Subdivision Lot
Story 2
Foundation Slab
Lot Size Range 1/4 Up to 1/2 Acre
Sewer Public Sewer
Water Public Water
Structure Type Stucco
New Construction No
Schools
Elementary Schools Lockhart Elementary School
Middle Schools Cullen Middle School (Houston)
High Schools Yates High School
School District 27 - Houston
Others
Restrictions Deed Restrictions
Tax ID 061-126-032-0001
Acceptable Financing Cash Sale, Conventional
Tax Rate 2.3307
Disclosures Sellers Disclosure
Listing Terms Cash Sale, Conventional
Financing Cash Sale,Conventional
Special Listing Condition Sellers Disclosure
Read Less
Want to know what your home might be worth? Contact us for a FREE valuation!

Our team is ready to help you sell your home for the highest possible price ASAP

Bought with Sharon Gray

Nicholas Chambers
Global Real Estate Advisor & Territory Manager | License ID: 600030
GET MORE INFORMATION





