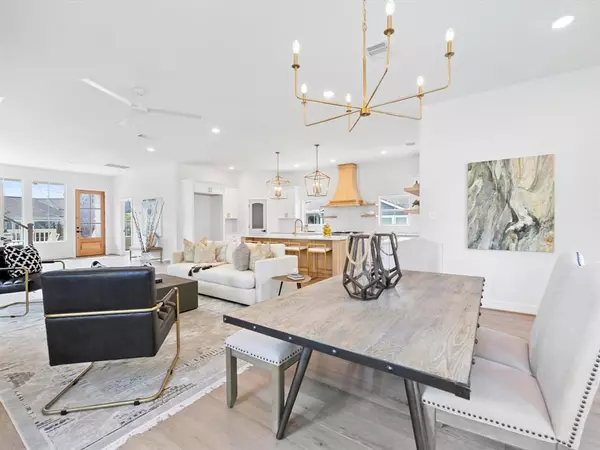$799,000
For more information regarding the value of a property, please contact us for a free consultation.
705 Vincent ST Houston, TX 77009
4 Beds
3.1 Baths
2,975 SqFt
Key Details
Property Type Single Family Home
Listing Status Sold
Purchase Type For Sale
Square Footage 2,975 sqft
Price per Sqft $261
Subdivision Brooke Smith
MLS Listing ID 91997128
Sold Date 01/06/23
Style Other Style,Traditional
Bedrooms 4
Full Baths 3
Half Baths 1
Year Built 2022
Annual Tax Amount $4,726
Tax Year 2021
Lot Size 5,000 Sqft
Acres 0.1148
Property Description
Welcome to 705 Vincent, a meticulously designed open concept new construction home. Located only minutes from downtown in the highly sought after Brooke Smith neighborhood, this home boasts a spacious kitchen and living area, a large mudroom with plenty of storage, custom white oak cabinetry in the primary bathroom and kitchen island, wood floors, modern farmhouse finishes, and a ton of natural light. French doors off of the dining room lead to an extended porch, large backyard, and detached 2 car garage. Downstairs bedroom with an ensuite bath can serve perfectly as a home office or guest bedroom. Upstairs, you'll enjoy another living space for your family's needs, a sizable laundry room, and a generous primary suite. Schedule your showing today! (Further customization negotiable)*SELLER CAN CONTRIBUTE TO LOWER RATE*
Location
State TX
County Harris
Area Heights/Greater Heights
Rooms
Bedroom Description En-Suite Bath,Primary Bed - 2nd Floor,Walk-In Closet
Other Rooms Gameroom Up, Living/Dining Combo, Utility Room in House
Master Bathroom Half Bath, Primary Bath: Double Sinks, Primary Bath: Separate Shower, Primary Bath: Soaking Tub
Kitchen Island w/o Cooktop, Kitchen open to Family Room, Soft Closing Cabinets, Soft Closing Drawers, Walk-in Pantry
Interior
Heating Central Gas
Cooling Central Electric
Fireplaces Number 1
Exterior
Garage Detached Garage
Garage Spaces 2.0
Roof Type Aluminum,Composition
Private Pool No
Building
Lot Description Subdivision Lot
Story 2
Foundation Pier & Beam
Builder Name ForthrightConstructi
Water Public Water
Structure Type Cement Board
New Construction Yes
Schools
Elementary Schools Browning Elementary School
Middle Schools Hogg Middle School (Houston)
High Schools Heights High School
School District 27 - Houston
Others
Senior Community No
Restrictions Unknown
Tax ID 033-116-065-0009
Tax Rate 2.3307
Disclosures Owner/Agent
Special Listing Condition Owner/Agent
Read Less
Want to know what your home might be worth? Contact us for a FREE valuation!

Our team is ready to help you sell your home for the highest possible price ASAP

Bought with Surge Realty

Nicholas Chambers
Global Real Estate Advisor & Territory Manager | License ID: 600030
GET MORE INFORMATION





