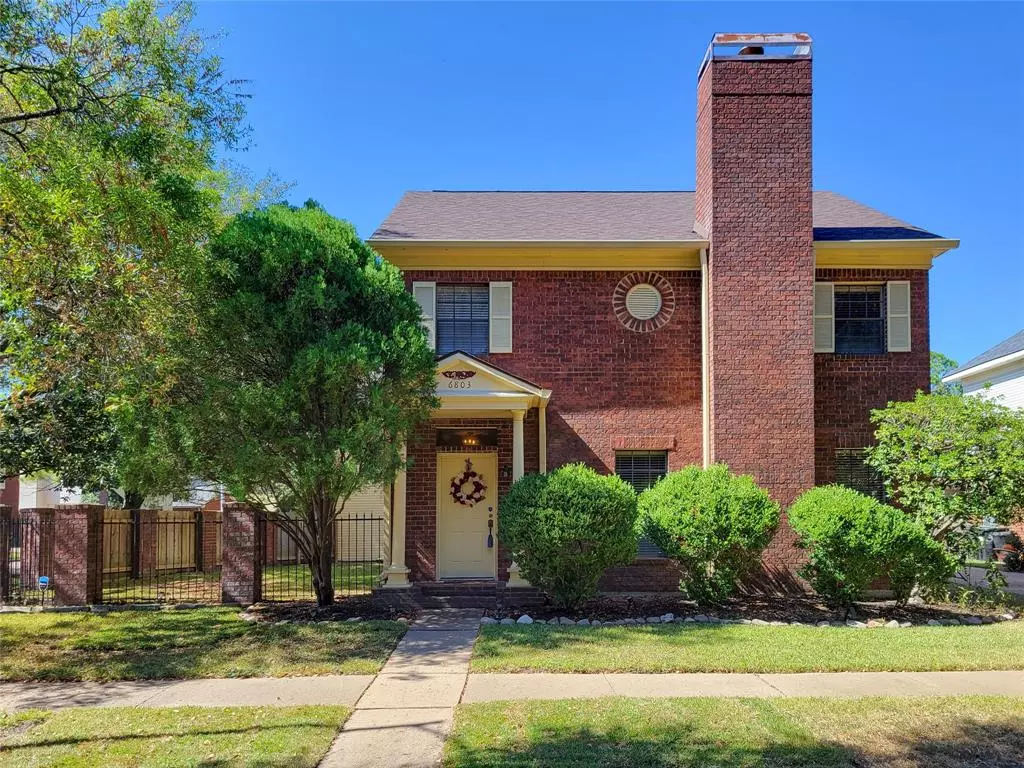$299,999
For more information regarding the value of a property, please contact us for a free consultation.
6803 Hertford Park DR Houston, TX 77084
4 Beds
3.1 Baths
1,800 SqFt
Key Details
Property Type Single Family Home
Listing Status Sold
Purchase Type For Sale
Square Footage 1,800 sqft
Price per Sqft $166
Subdivision Hearthstone Place Sec 01
MLS Listing ID 58118955
Sold Date 01/09/23
Style Traditional
Bedrooms 4
Full Baths 3
Half Baths 1
HOA Fees $32/ann
HOA Y/N 1
Year Built 1986
Annual Tax Amount $5,524
Tax Year 2021
Lot Size 6,285 Sqft
Property Description
Welcome Home! This lovely & unique Hertford Home features 2 stories (1st floor has common areas- kitchen, living, dining & half bath) & 2nd floor has primary bedroom plus 2 bedrooms, Laundry and access to garage apartment via walkway outdoors. The Studio Garage Apartment is perfect for a quiet WORK FROM HOME space, maybe an extended stay by a friend/family member, maybe a second small group. The choice is all yours. Also, new paint and ALL NEW carpet upstairs and recently updated flooring in living room. DO NOT PASS THIS UP !!! Call for appointment today. Hablamos espanol, llama hoy para tu cita.
Location
State TX
County Harris
Area Eldridge North
Rooms
Bedroom Description All Bedrooms Up,Primary Bed - 2nd Floor,Walk-In Closet
Other Rooms Formal Dining, Formal Living, Garage Apartment, Kitchen/Dining Combo, Utility Room in House
Den/Bedroom Plus 4
Kitchen Walk-in Pantry
Interior
Interior Features Alarm System - Owned, Crown Molding, Elevator, Fire/Smoke Alarm, High Ceiling
Heating Central Gas
Cooling Central Electric
Flooring Bamboo, Carpet, Tile, Vinyl Plank
Fireplaces Number 1
Fireplaces Type Gas Connections
Exterior
Exterior Feature Back Yard, Back Yard Fenced, Balcony, Covered Patio/Deck, Detached Gar Apt /Quarters, Fully Fenced, Patio/Deck, Side Yard
Garage Detached Garage
Garage Spaces 2.0
Garage Description Double-Wide Driveway
Roof Type Composition
Street Surface Concrete,Curbs
Private Pool No
Building
Lot Description Corner, Subdivision Lot
Faces East
Story 2
Foundation Slab
Lot Size Range 0 Up To 1/4 Acre
Sewer Public Sewer
Water Public Water, Water District
Structure Type Brick,Wood
New Construction No
Schools
Elementary Schools Horne Elementary School
Middle Schools Truitt Middle School
High Schools Cypress Falls High School
School District 13 - Cypress-Fairbanks
Others
Restrictions Deed Restrictions
Tax ID 116-208-001-0044
Ownership Full Ownership
Energy Description Attic Vents,Ceiling Fans,Digital Program Thermostat,HVAC>13 SEER,Insulation - Blown Fiberglass
Acceptable Financing Cash Sale, Conventional
Tax Rate 3.171
Disclosures Exclusions, Mud, Sellers Disclosure
Listing Terms Cash Sale, Conventional
Financing Cash Sale,Conventional
Special Listing Condition Exclusions, Mud, Sellers Disclosure
Read Less
Want to know what your home might be worth? Contact us for a FREE valuation!

Our team is ready to help you sell your home for the highest possible price ASAP

Bought with R3 Yes! Real Estate, LLCSuite 365

Nicholas Chambers
Global Real Estate Advisor & Territory Manager | License ID: 600030
GET MORE INFORMATION





