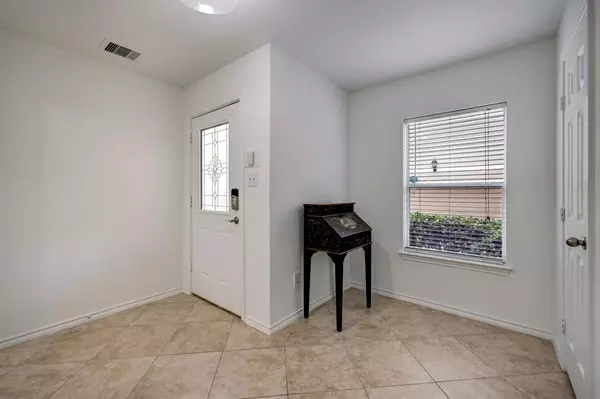$325,000
For more information regarding the value of a property, please contact us for a free consultation.
3111 Dallas ST Houston, TX 77003
2 Beds
2 Baths
1,320 SqFt
Key Details
Property Type Single Family Home
Listing Status Sold
Purchase Type For Sale
Square Footage 1,320 sqft
Price per Sqft $235
Subdivision Dallas Ave Square
MLS Listing ID 61864929
Sold Date 01/09/23
Style Traditional
Bedrooms 2
Full Baths 2
HOA Fees $125/ann
HOA Y/N 1
Year Built 2005
Annual Tax Amount $5,873
Tax Year 2022
Lot Size 1,776 Sqft
Acres 0.0408
Property Description
This well designed 2 BR/2 BA patio home, is privately situated in a small & well-maintained community. The home features high ceilings, amazing natural light, neutral finishes, & functional space. The 1st floor features a large entry which could be used for a sitting area or home office. It also offers an oversized guest bedroom & bath. The 2nd floor open concept living features eng. wood floors & can accommodate multiple arrangements with oversized furniture. A well-appointed kitchen features a large island w/ breakfast bar & built-in sink, SS appliances, ample storage, & a large pantry. The spacious primary retreat completes the 2nd floor space & offers high ceilings, great natural light, & a large walk-in closet w/ custom built ins. The light & bright primary bath features neutral finishes, tub/shower combo, & a large vanity. Complete w/ a small outdoor space, this charming home is conveniently located to Downtown, the Med Center, U of H, TSU, & great dining/entertainment venues.
Location
State TX
County Harris
Area East End Revitalized
Rooms
Bedroom Description 1 Bedroom Down - Not Primary BR,Primary Bed - 2nd Floor,Walk-In Closet
Other Rooms 1 Living Area, Kitchen/Dining Combo, Living Area - 2nd Floor, Living/Dining Combo, Utility Room in House
Master Bathroom Primary Bath: Tub/Shower Combo, Secondary Bath(s): Soaking Tub
Kitchen Breakfast Bar, Island w/o Cooktop, Kitchen open to Family Room, Pantry
Interior
Interior Features High Ceiling
Heating Central Electric
Cooling Central Electric
Flooring Carpet, Engineered Wood, Tile
Exterior
Exterior Feature Back Green Space, Back Yard, Back Yard Fenced, Patio/Deck
Garage Attached Garage
Garage Spaces 1.0
Carport Spaces 1
Garage Description Additional Parking, Auto Garage Door Opener, Single-Wide Driveway
Roof Type Composition
Private Pool No
Building
Lot Description Patio Lot
Story 2
Foundation Slab
Lot Size Range 0 Up To 1/4 Acre
Builder Name Perry Homes
Sewer Public Sewer
Water Public Water
Structure Type Cement Board
New Construction No
Schools
Elementary Schools Lantrip Elementary School
Middle Schools Navarro Middle School (Houston)
High Schools Wheatley High School
School District 27 - Houston
Others
HOA Fee Include Grounds,Other
Senior Community No
Restrictions Unknown
Tax ID 126-958-001-0006
Ownership Full Ownership
Acceptable Financing Cash Sale, Conventional, FHA, Seller to Contribute to Buyer's Closing Costs, VA
Tax Rate 2.4557
Disclosures Corporate Listing, Sellers Disclosure
Listing Terms Cash Sale, Conventional, FHA, Seller to Contribute to Buyer's Closing Costs, VA
Financing Cash Sale,Conventional,FHA,Seller to Contribute to Buyer's Closing Costs,VA
Special Listing Condition Corporate Listing, Sellers Disclosure
Read Less
Want to know what your home might be worth? Contact us for a FREE valuation!

Our team is ready to help you sell your home for the highest possible price ASAP

Bought with CMK Real Estate

Nicholas Chambers
Global Real Estate Advisor & Territory Manager | License ID: 600030
GET MORE INFORMATION





