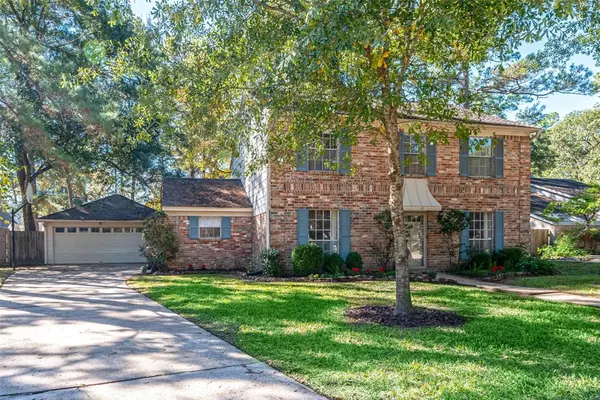$285,000
For more information regarding the value of a property, please contact us for a free consultation.
12211 Christy Mill CT Houston, TX 77070
4 Beds
2.1 Baths
2,189 SqFt
Key Details
Property Type Single Family Home
Listing Status Sold
Purchase Type For Sale
Square Footage 2,189 sqft
Price per Sqft $132
Subdivision Lt 10 Blk 3 Hunterwood Forest Sec 1 Amend
MLS Listing ID 37605881
Sold Date 01/12/23
Style Traditional
Bedrooms 4
Full Baths 2
Half Baths 1
HOA Fees $56/ann
HOA Y/N 1
Year Built 1977
Annual Tax Amount $5,302
Tax Year 2022
Lot Size 9,360 Sqft
Acres 0.2149
Property Description
This stately remodeled 2,189 SF, 4/2.5/2+ home on a 9,360 culdesac lot with a huge backyard is in the highly sought after Hunterwood Forest. Key features:Brick/Hardiplank exterior;2018 HVAC/Ducts/Insulation; 2020/21:Kitchen:quartz, subway tile, soft close cab/draw, under-cab lights, SS Gas 5 burner cooktop/vent, light/plumb fixtures, huge walk-in pantry, oven, SS sink/faucet; 2022:Prim Bath-quartz, 2 sinks, cab/draw, Lux Vinyl Plank, tile walk-in shower, light/plumb fixtures; all toilets;2nd Bath:quartz, sink;1/2 bath:granite/sink/faucet; PEX-Attic horiz pipes; wood tile down. Residents enjoy tennis courts, swimming pool & playscape. Nearby:miles of trails:Faulkey Gully H & B, Cypresswood H & B & trail to Kickerillo-Mischner Preserve - hike/bike/walk/run/walk dogs/skate/watch wildlife. Mins to HWY 249,99,290&BW8; pop dining/shopping w/in 2 mile:Vintage Park & Tomball Crossing. Zoned to highly acclaimed Cy-Fair ISD. See details in photo descriptions; Buyer verify all info/measurements.
Location
State TX
County Harris
Area Cypress North
Rooms
Bedroom Description All Bedrooms Up,En-Suite Bath,Walk-In Closet
Other Rooms Breakfast Room, Family Room, Formal Dining, Formal Living, Utility Room in House
Den/Bedroom Plus 4
Kitchen Kitchen open to Family Room, Pantry, Pots/Pans Drawers, Soft Closing Cabinets, Soft Closing Drawers, Under Cabinet Lighting, Walk-in Pantry
Interior
Interior Features Drapes/Curtains/Window Cover, Dryer Included, Fire/Smoke Alarm, Formal Entry/Foyer, Refrigerator Included, Washer Included, Wet Bar
Heating Central Gas
Cooling Central Electric
Flooring Carpet, Terrazo, Tile, Vinyl Plank
Fireplaces Number 1
Fireplaces Type Gas Connections, Wood Burning Fireplace
Exterior
Exterior Feature Back Yard, Back Yard Fenced, Patio/Deck, Private Driveway, Subdivision Tennis Court
Garage Detached Garage
Garage Spaces 2.0
Garage Description Auto Garage Door Opener, Single-Wide Driveway
Roof Type Composition
Street Surface Concrete,Curbs,Gutters
Private Pool No
Building
Lot Description Cul-De-Sac, Subdivision Lot
Faces Northeast
Story 2
Foundation Slab
Lot Size Range 0 Up To 1/4 Acre
Water Water District
Structure Type Brick,Cement Board,Wood
New Construction No
Schools
Elementary Schools Hamilton Elementary School
Middle Schools Hamilton Middle School (Cypress-Fairbanks)
High Schools Cypress Creek High School
School District 13 - Cypress-Fairbanks
Others
HOA Fee Include Recreational Facilities
Restrictions Deed Restrictions
Tax ID 110-554-000-0010
Ownership Full Ownership
Energy Description Attic Vents,Ceiling Fans,Digital Program Thermostat,Energy Star/CFL/LED Lights,Insulation - Batt,Insulation - Blown Fiberglass,Wind Turbine
Acceptable Financing Cash Sale, Conventional, FHA, VA
Tax Rate 2.5197
Disclosures Exclusions, Mud, Other Disclosures, Sellers Disclosure
Listing Terms Cash Sale, Conventional, FHA, VA
Financing Cash Sale,Conventional,FHA,VA
Special Listing Condition Exclusions, Mud, Other Disclosures, Sellers Disclosure
Read Less
Want to know what your home might be worth? Contact us for a FREE valuation!

Our team is ready to help you sell your home for the highest possible price ASAP

Bought with Better Real Estate, LLC10th Floor

Nicholas Chambers
Global Real Estate Advisor & Territory Manager | License ID: 600030
GET MORE INFORMATION





