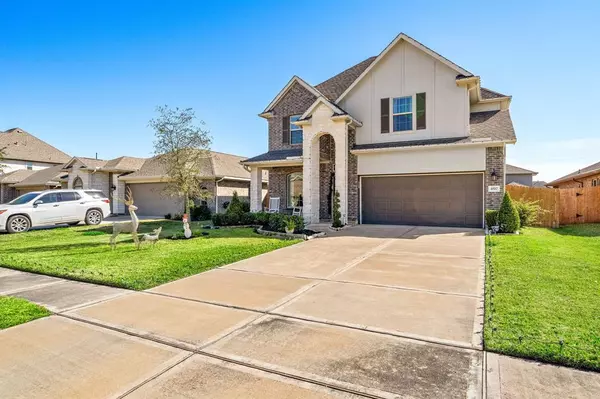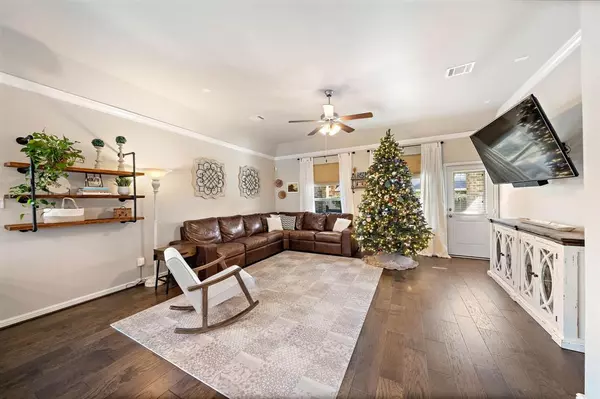$399,000
For more information regarding the value of a property, please contact us for a free consultation.
4810 La Piedra LN League City, TX 77573
4 Beds
2.1 Baths
2,341 SqFt
Key Details
Property Type Single Family Home
Listing Status Sold
Purchase Type For Sale
Square Footage 2,341 sqft
Price per Sqft $170
Subdivision Mar Bella Sec 16-B & C
MLS Listing ID 65652907
Sold Date 01/18/23
Style Traditional
Bedrooms 4
Full Baths 2
Half Baths 1
HOA Y/N 1
Year Built 2018
Annual Tax Amount $8,916
Tax Year 2022
Lot Size 5,815 Sqft
Acres 0.1335
Property Description
Welcome Home! Come see this magazine worthy home located in Mar Bella. This open concept home is loaded with upgrades. The primary bedroom is located downstairs, with the other 3 bedrooms upstairs. You will also find an open area upstairs for an extra living space, game room, or exercise area. Also make sure to notice the custom touches added to the walls in each of the bedrooms. Downstairs the home flows flawlessly. The kitchen that opens up to the living room is complete with herringbone backsplash, quartz counters and a gas stove/oven. Outside you will be welcomed onto an oversized custom patio that is built for the best of entertaining/relaxing. Another big upgrade is the Generac generator that is wired to the home, never worry about losing power! The new custom woven shades will be staying as well, creating a warm and very aesthetic look in your new home.
Location
State TX
County Galveston
Area League City
Interior
Interior Features Crown Molding, Drapes/Curtains/Window Cover, Fire/Smoke Alarm, Formal Entry/Foyer, High Ceiling
Heating Central Gas
Cooling Central Electric
Flooring Carpet, Engineered Wood, Tile
Exterior
Exterior Feature Back Yard, Back Yard Fenced, Covered Patio/Deck, Exterior Gas Connection, Patio/Deck, Porch, Sprinkler System
Parking Features Attached Garage
Garage Spaces 2.0
Garage Description Double-Wide Driveway
Roof Type Composition
Private Pool No
Building
Lot Description Subdivision Lot
Story 2
Foundation Slab
Lot Size Range 0 Up To 1/4 Acre
Builder Name Taylor Morrison
Sewer Public Sewer
Water Public Water
Structure Type Brick,Cement Board,Stone
New Construction No
Schools
Elementary Schools Sandra Mossman Elementary School
Middle Schools Bayside Intermediate School
High Schools Clear Falls High School
School District 9 - Clear Creek
Others
Senior Community No
Restrictions Deed Restrictions
Tax ID 4987-2002-0042-000
Energy Description Ceiling Fans,Generator
Tax Rate 2.7997
Disclosures Mud, Sellers Disclosure
Special Listing Condition Mud, Sellers Disclosure
Read Less
Want to know what your home might be worth? Contact us for a FREE valuation!

Our team is ready to help you sell your home for the highest possible price ASAP

Bought with RE/MAX Coastal
Nicholas Chambers
Luxury Real Estate Advisor & Territory Manager | License ID: 600030
GET MORE INFORMATION





