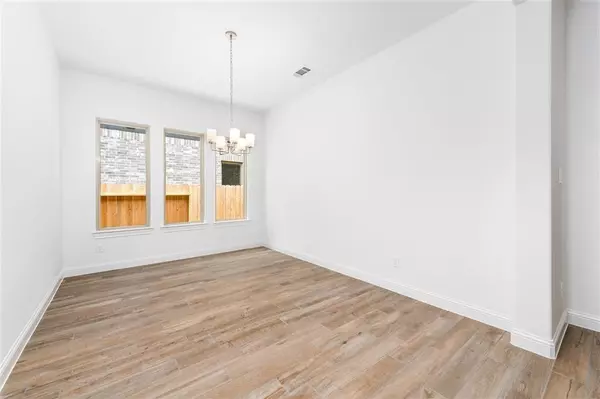$599,741
For more information regarding the value of a property, please contact us for a free consultation.
10515 Harvest Oak CT Missouri City, TX 77459
4 Beds
3 Baths
3,137 SqFt
Key Details
Property Type Single Family Home
Listing Status Sold
Purchase Type For Sale
Square Footage 3,137 sqft
Price per Sqft $186
Subdivision Sienna Select
MLS Listing ID 27972860
Sold Date 01/12/23
Style Other Style
Bedrooms 4
Full Baths 3
HOA Fees $108/ann
HOA Y/N 1
Year Built 2022
Lot Size 9,483 Sqft
Property Description
MLS# 27972860 - Built by Toll Brothers, Inc. - Ready Now! ~ The Watson High Plains plan is a single-story plan with open floor plan, formal dining, study and flex room. Two spacious secondary bedrooms and shared hall bath are split from the activity of the main living space. A secluded office with double-door entry provides an excellent remote working space. The gourmet kitchen features a casual dining room, and large center island with view to the great room. A breathtaking sloped ceiling in the great room extends onto the covered patio that can be accessed by 15-foot sliding glass doors that expand entertaining space to outdoor living space. Host game night in the game room just off the main living area. Guest will appreciate the bedroom suite with full bath. The primary bedroom offers privacy and includes an expanded shower and oversized walk-in closet. Dreams can come true.
Location
State TX
County Fort Bend
Community Sienna
Area Sienna Area
Rooms
Bedroom Description En-Suite Bath,Split Plan,Walk-In Closet
Other Rooms Family Room, Gameroom Down, Guest Suite, Home Office/Study, Utility Room in House
Master Bathroom Primary Bath: Separate Shower, Primary Bath: Soaking Tub
Kitchen Breakfast Bar, Island w/o Cooktop, Kitchen open to Family Room, Pantry, Walk-in Pantry
Interior
Interior Features Fire/Smoke Alarm, High Ceiling
Heating Central Gas
Cooling Central Electric
Flooring Carpet, Tile, Wood
Fireplaces Number 1
Fireplaces Type Gaslog Fireplace
Exterior
Exterior Feature Back Yard, Covered Patio/Deck
Parking Features Attached Garage, Tandem
Garage Spaces 3.0
Roof Type Composition
Private Pool No
Building
Lot Description Other, Subdivision Lot
Faces South
Story 1
Foundation Slab
Lot Size Range 0 Up To 1/4 Acre
Builder Name Toll Brothers, Inc.
Sewer Public Sewer
Water Public Water
Structure Type Stone,Stucco
New Construction Yes
Schools
Elementary Schools Leonetti Elementary School
Middle Schools Thornton Middle School (Fort Bend)
High Schools Ridge Point High School
School District 3 - Alvin
Others
Senior Community No
Restrictions Zoning
Tax ID 8119-41-001-0100-907
Tax Rate 3.51
Disclosures Other Disclosures
Special Listing Condition Other Disclosures
Read Less
Want to know what your home might be worth? Contact us for a FREE valuation!

Our team is ready to help you sell your home for the highest possible price ASAP

Bought with JLA Realty
Nicholas Chambers
Luxury Real Estate Advisor & Territory Manager | License ID: 600030
GET MORE INFORMATION





