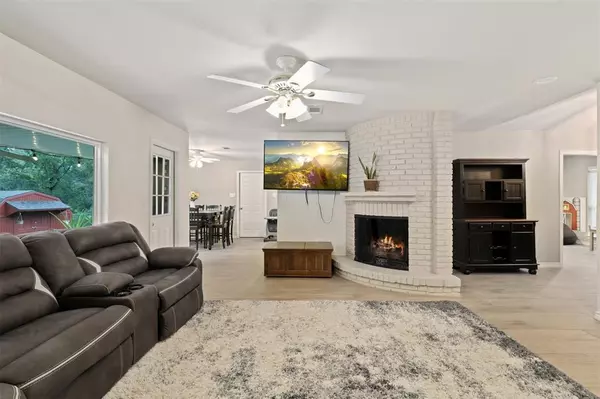$305,000
For more information regarding the value of a property, please contact us for a free consultation.
226 Bickett LN Spring, TX 77373
3 Beds
2 Baths
2,032 SqFt
Key Details
Property Type Single Family Home
Listing Status Sold
Purchase Type For Sale
Square Footage 2,032 sqft
Price per Sqft $140
Subdivision North Hill Estates Sec 01
MLS Listing ID 83020339
Sold Date 01/25/23
Style Ranch,Traditional
Bedrooms 3
Full Baths 2
Year Built 1965
Annual Tax Amount $4,503
Tax Year 2021
Lot Size 0.366 Acres
Acres 0.3657
Property Description
Well-maintained and nicely updated brick ranch home! Situated on a quiet oversized lot with mature trees, you will find this 3 bedroom / 2 bath home with beautiful wood tile flooring, an updated kitchen, a generator, and recently replaced windows. The family room is large and features a curved floor-to-ceiling fireplace and a large picture window that welcomes an abundance of natural light. The bright and airy kitchen is completely updated with ample storage, counter, and cabinet space. Three spacious bedrooms in the home, primary with disabled access ensuite bath. The backyard space is enormous and private, and backs up to a wooded area with no back neighbors! A giant slab in the backyard for RV or camper, and 2 storage sheds. Plenty of room to install a swimming pool, play area, or gardening. No HOA, Spring ISD. Convenient access to I-45, close proximity to shopping and dining. Don’t miss this opportunity to make this amazing house your home!
Location
State TX
County Harris
Area Spring East
Rooms
Bedroom Description All Bedrooms Down
Other Rooms 1 Living Area, Breakfast Room, Family Room, Formal Dining, Living Area - 1st Floor, Utility Room in Garage
Kitchen Pantry, Pots/Pans Drawers, Soft Closing Cabinets, Soft Closing Drawers
Interior
Interior Features Disabled Access, Fire/Smoke Alarm
Heating Central Gas
Cooling Central Electric
Flooring Tile
Fireplaces Number 1
Fireplaces Type Gaslog Fireplace
Exterior
Exterior Feature Back Yard, Back Yard Fenced, Covered Patio/Deck, Partially Fenced, Patio/Deck, Storage Shed
Garage Attached Garage
Garage Spaces 2.0
Garage Description Additional Parking, Auto Garage Door Opener, Boat Parking, RV Parking
Roof Type Composition
Street Surface Asphalt
Private Pool No
Building
Lot Description Cleared, Subdivision Lot
Faces West
Story 1
Foundation Slab
Lot Size Range 1/4 Up to 1/2 Acre
Sewer Public Sewer
Water Public Water, Water District
Structure Type Brick
New Construction No
Schools
Elementary Schools Ginger Mcnabb Elementary School
Middle Schools Twin Creeks Middle School
High Schools Spring High School
School District 48 - Spring
Others
Restrictions Deed Restrictions
Tax ID 095-311-000-0020
Energy Description Attic Fan,Attic Vents,Ceiling Fans,Digital Program Thermostat,Energy Star Appliances,Energy Star/CFL/LED Lights,Generator,High-Efficiency HVAC,Insulated/Low-E windows
Acceptable Financing Cash Sale, Conventional, FHA, VA
Tax Rate 2.1367
Disclosures Other Disclosures, Sellers Disclosure
Listing Terms Cash Sale, Conventional, FHA, VA
Financing Cash Sale,Conventional,FHA,VA
Special Listing Condition Other Disclosures, Sellers Disclosure
Read Less
Want to know what your home might be worth? Contact us for a FREE valuation!

Our team is ready to help you sell your home for the highest possible price ASAP

Bought with BHGRE Gary Greene

Nicholas Chambers
Global Real Estate Advisor & Territory Manager | License ID: 600030
GET MORE INFORMATION





