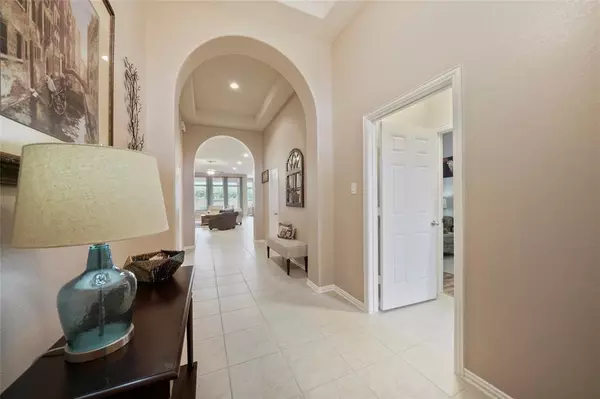$435,000
For more information regarding the value of a property, please contact us for a free consultation.
8155 Little Scarlet ST Conroe, TX 77385
4 Beds
3 Baths
2,807 SqFt
Key Details
Property Type Single Family Home
Listing Status Sold
Purchase Type For Sale
Square Footage 2,807 sqft
Price per Sqft $149
Subdivision Harpers Preserve
MLS Listing ID 45211627
Sold Date 01/26/23
Style Traditional
Bedrooms 4
Full Baths 3
HOA Fees $93/ann
HOA Y/N 1
Year Built 2013
Annual Tax Amount $11,269
Tax Year 2022
Lot Size 6,244 Sqft
Acres 0.1433
Property Description
Fabulous one story home with 11' high ceilings, open floor plan and large rooms! Study/office with 8' French doors. Huge family room is at the heart of the home and includes a beautiful gas fireplace. Amazing kitchen is loaded with tall cabinets, gas burners, granite center island with bar seating, and corner pantry. Enjoy relaxing on the extended covered patio with hot tub! Excellent storage throughout this home including extended vanities in the primary, and walk in closets in each bedroom. Split floor plan for great privacy. Formal dining room. This home sits on a peaceful cul-de-sac with mature trees. Enjoy all the amenities of the highly desirable Harpers Preserve with pools, parks, walking paths, catch & release ponds, and more. Gated community! Excellent location near shopping, dining, medical center, The Woodlands town center and I-45. Per seller, new roof 2019 and replaced condenser and evaporator coil 2018.
Location
State TX
County Montgomery
Area Spring Northeast
Rooms
Bedroom Description All Bedrooms Down,En-Suite Bath,Primary Bed - 1st Floor,Walk-In Closet
Other Rooms Family Room, Formal Dining, Home Office/Study, Utility Room in House
Kitchen Breakfast Bar, Island w/o Cooktop, Kitchen open to Family Room, Pantry, Walk-in Pantry
Interior
Interior Features Drapes/Curtains/Window Cover, Fire/Smoke Alarm, Formal Entry/Foyer, High Ceiling, Spa/Hot Tub
Heating Central Electric
Cooling Central Gas
Flooring Engineered Wood, Tile
Fireplaces Number 1
Fireplaces Type Gas Connections
Exterior
Exterior Feature Covered Patio/Deck, Spa/Hot Tub, Sprinkler System
Garage Attached Garage
Garage Spaces 2.0
Garage Description Double-Wide Driveway
Roof Type Composition
Street Surface Concrete,Curbs
Accessibility Manned Gate
Private Pool No
Building
Lot Description Subdivision Lot
Story 1
Foundation Slab
Lot Size Range 0 Up To 1/4 Acre
Builder Name Highland Homes
Water Water District
Structure Type Brick
New Construction No
Schools
Elementary Schools Suchma Elementary School
Middle Schools Irons Junior High School
High Schools Oak Ridge High School
School District 11 - Conroe
Others
HOA Fee Include Limited Access Gates,On Site Guard,Recreational Facilities
Restrictions Deed Restrictions
Tax ID 5727-00-15400
Energy Description Ceiling Fans,Digital Program Thermostat,High-Efficiency HVAC,Insulated/Low-E windows
Tax Rate 3.0088
Disclosures Exclusions, Mud, Sellers Disclosure
Special Listing Condition Exclusions, Mud, Sellers Disclosure
Read Less
Want to know what your home might be worth? Contact us for a FREE valuation!

Our team is ready to help you sell your home for the highest possible price ASAP

Bought with Compass RE Texas, LLC

Nicholas Chambers
Global Real Estate Advisor & Territory Manager | License ID: 600030
GET MORE INFORMATION





