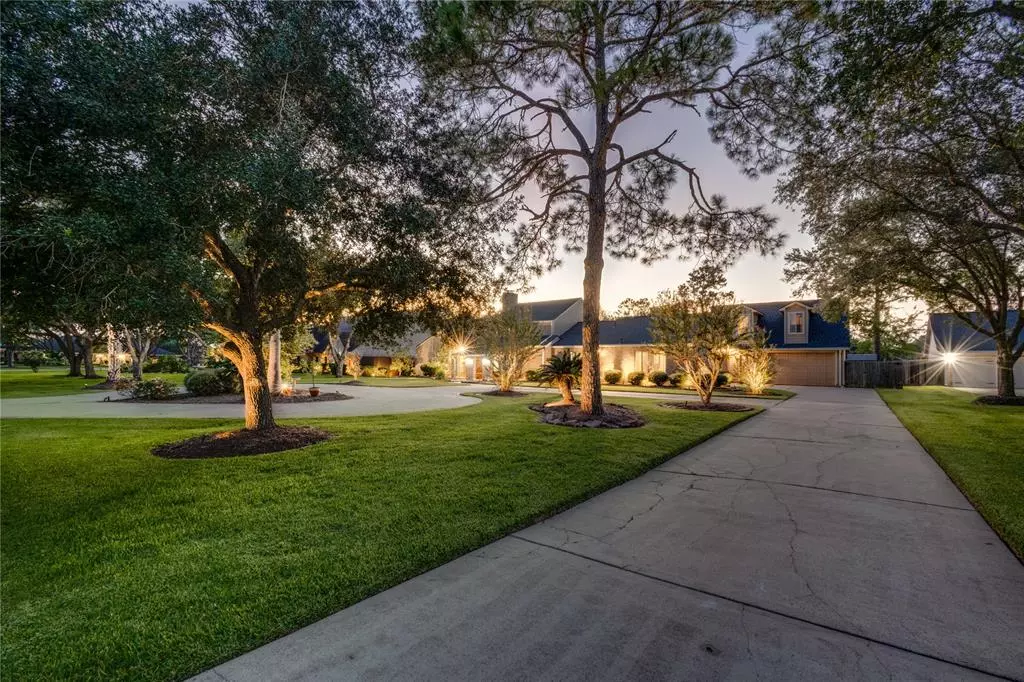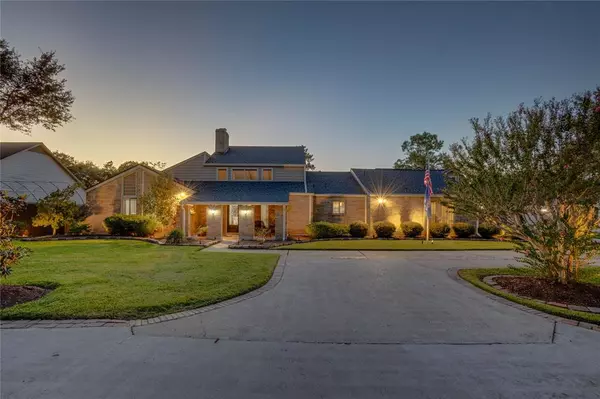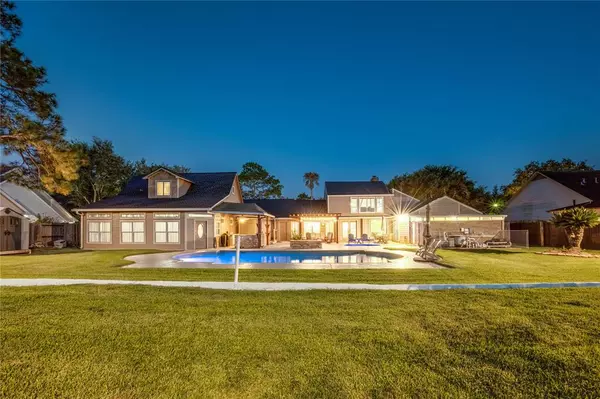$915,000
For more information regarding the value of a property, please contact us for a free consultation.
1208 Tall Pines DR Friendswood, TX 77546
3 Beds
2.1 Baths
3,032 SqFt
Key Details
Property Type Single Family Home
Listing Status Sold
Purchase Type For Sale
Square Footage 3,032 sqft
Price per Sqft $272
Subdivision Coward Creek
MLS Listing ID 38353478
Sold Date 01/30/23
Style Other Style,Traditional
Bedrooms 3
Full Baths 2
Half Baths 1
HOA Fees $4/ann
HOA Y/N 1
Year Built 1979
Annual Tax Amount $11,657
Tax Year 2021
Lot Size 0.712 Acres
Acres 0.7117
Property Description
Great location in highly desirable Coward Creek! Main house sq. ft. 3032 and garage apt is 1078 sq. ft. Nestled on a 3/4 acre lot in a quiet street, this home features a welcoming circular drive, beautiful landscaping, outdoor lighting and curb appeal. Resort style heated salt water diving pool/spa, sauna, fire pit and large park-like backyard is perfect for entertainment. Garage apt. could be additional living quarters or office with separate entrance and parking. Kitchen has plenty of cabinet storage, granite counter tops, new light fixtures and walk in pantry. Large family room offers amazing backyard views, built in cabinets, gas fireplace and wet bar. Primary suite has walk-in closet, ensuite bath with dual vanities, separate shower and new soaking tub. Adjoining flex room-home gym with shower has access door to pool/patio. Updates include roof, gutters, generator, windows, plumbing pipes, new pool deck, pool pump and pool lights. Amazing home for entertaining the family!
Location
State TX
County Galveston
Area Friendswood
Rooms
Bedroom Description All Bedrooms Down,Walk-In Closet
Other Rooms 1 Living Area, Gameroom Up, Garage Apartment, Home Office/Study, Sun Room, Utility Room in House
Kitchen Breakfast Bar, Island w/ Cooktop, Pantry, Under Cabinet Lighting, Walk-in Pantry
Interior
Interior Features Dryer Included, Formal Entry/Foyer, High Ceiling, Refrigerator Included, Washer Included
Heating Central Gas
Cooling Central Electric
Flooring Carpet, Tile
Fireplaces Number 1
Fireplaces Type Gas Connections, Wood Burning Fireplace
Exterior
Exterior Feature Back Yard Fenced, Detached Gar Apt /Quarters, Patio/Deck, Porch, Sprinkler System
Garage Attached Garage, Detached Garage
Garage Spaces 4.0
Garage Description Auto Garage Door Opener, Circle Driveway, Single-Wide Driveway
Pool 1
Roof Type Composition
Private Pool Yes
Building
Lot Description Subdivision Lot
Story 1.5
Foundation Slab
Lot Size Range 1/2 Up to 1 Acre
Sewer Public Sewer
Water Public Water
Structure Type Brick
New Construction No
Schools
Elementary Schools Westwood Elementary School (Friendswood)
Middle Schools Friendswood Junior High School
High Schools Friendswood High School
School District 20 - Friendswood
Others
Restrictions Deed Restrictions
Tax ID 2843-0002-0016-000
Ownership Full Ownership
Energy Description Attic Fan,Ceiling Fans,Generator
Acceptable Financing Cash Sale, Conventional
Tax Rate 2.2832
Disclosures Sellers Disclosure
Listing Terms Cash Sale, Conventional
Financing Cash Sale,Conventional
Special Listing Condition Sellers Disclosure
Read Less
Want to know what your home might be worth? Contact us for a FREE valuation!

Our team is ready to help you sell your home for the highest possible price ASAP

Bought with Non-MLS

Nicholas Chambers
Global Real Estate Advisor & Territory Manager | License ID: 600030
GET MORE INFORMATION





