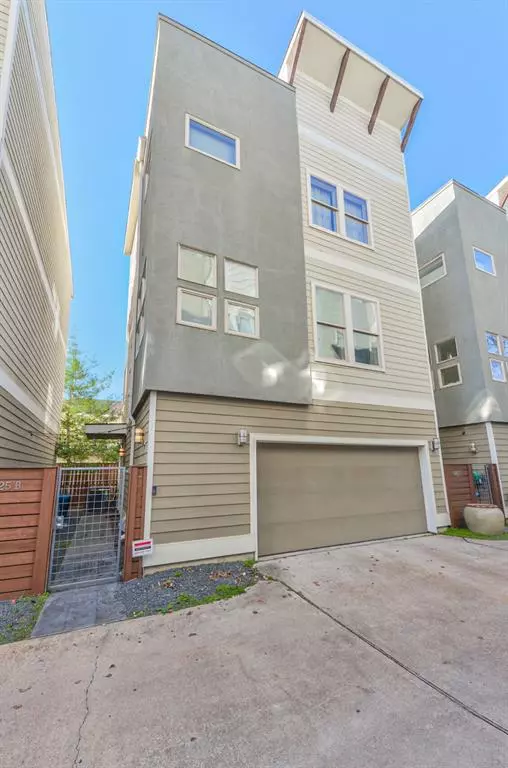$410,000
For more information regarding the value of a property, please contact us for a free consultation.
825 W 25th ST #B Houston, TX 77008
3 Beds
3.1 Baths
1,936 SqFt
Key Details
Property Type Single Family Home
Listing Status Sold
Purchase Type For Sale
Square Footage 1,936 sqft
Price per Sqft $214
Subdivision Bercon/West 25Th Street
MLS Listing ID 71633727
Sold Date 01/31/23
Style Contemporary/Modern
Bedrooms 3
Full Baths 3
Half Baths 1
Year Built 2008
Annual Tax Amount $8,592
Tax Year 2022
Lot Size 1,600 Sqft
Acres 0.0367
Property Description
OFFER DEADLINE FOR BEST AND FINAL OFFERS FRIDAY 13 JANUARY, 5PM. Well-maintained freshly painted modern townhome in Shady Acres, close to amenities and entertainment. Roof was replaced in Dec 2018 per seller. This single-family home offers a convenient floorplan, with 3 bedrooms, 3 full baths and a half bath, as well as a side patio. The first level bedroom could easily be used as a home office. The second level offers a large open-plan space with lovely natural light, a well-equipped kitchen with bar seating and a lot of counter space, a dining space and a large sitting area. The primary bedroom suite is located on the third floor and offers a spacious bathroom and walk-in closet. The third bedroom is next door, also with it own full bath. Laundry area also on the 3rd floor for convenience. Wood flooring, natural stone tiles and concrete floorings. Refrigerator, washer, dryer and two TVs (living room and primary bedroom) are included.
Location
State TX
County Harris
Area Heights/Greater Heights
Rooms
Bedroom Description 1 Bedroom Down - Not Primary BR,En-Suite Bath,Primary Bed - 3rd Floor,Walk-In Closet
Other Rooms 1 Living Area, Living Area - 2nd Floor, Living/Dining Combo
Den/Bedroom Plus 3
Kitchen Breakfast Bar, Kitchen open to Family Room, Walk-in Pantry
Interior
Interior Features Drapes/Curtains/Window Cover, Dryer Included, Refrigerator Included, Washer Included
Heating Central Gas
Cooling Central Electric
Flooring Concrete, Tile, Wood
Exterior
Exterior Feature Patio/Deck
Garage Attached Garage
Garage Spaces 2.0
Garage Description Auto Garage Door Opener
Roof Type Composition
Private Pool No
Building
Lot Description Patio Lot
Faces South
Story 3
Foundation Slab
Lot Size Range 0 Up To 1/4 Acre
Sewer Public Sewer
Water Public Water
Structure Type Cement Board,Stucco
New Construction No
Schools
Elementary Schools Sinclair Elementary School (Houston)
Middle Schools Hamilton Middle School (Houston)
High Schools Waltrip High School
School District 27 - Houston
Others
Restrictions Unknown
Tax ID 129-552-001-0003
Energy Description Ceiling Fans,Radiant Attic Barrier
Acceptable Financing Cash Sale, Conventional, FHA, Investor
Tax Rate 2.3307
Disclosures Sellers Disclosure
Listing Terms Cash Sale, Conventional, FHA, Investor
Financing Cash Sale,Conventional,FHA,Investor
Special Listing Condition Sellers Disclosure
Read Less
Want to know what your home might be worth? Contact us for a FREE valuation!

Our team is ready to help you sell your home for the highest possible price ASAP

Bought with White Label Realty

Nicholas Chambers
Global Real Estate Advisor & Territory Manager | License ID: 600030
GET MORE INFORMATION





