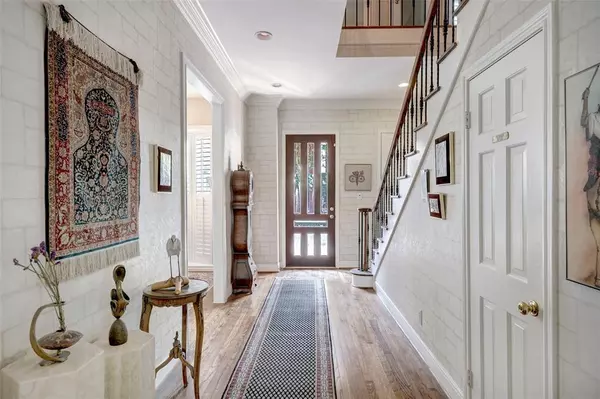$799,000
For more information regarding the value of a property, please contact us for a free consultation.
2918 Mid LN Houston, TX 77027
3 Beds
4.1 Baths
2,688 SqFt
Key Details
Property Type Single Family Home
Listing Status Sold
Purchase Type For Sale
Square Footage 2,688 sqft
Price per Sqft $269
Subdivision West Lane Place
MLS Listing ID 60339156
Sold Date 02/08/23
Style Traditional
Bedrooms 3
Full Baths 4
Half Baths 1
HOA Fees $54/ann
HOA Y/N 1
Year Built 1984
Annual Tax Amount $13,292
Tax Year 2021
Lot Size 2,905 Sqft
Property Description
Located on a private driveway off Mid Lane, this beautiful traditional home has the natural light and room proportions that you have wanted. Built by William Carl and designed by Lucian Hood, the home has a grace and charm that lend themselves to a relaxing life in the heart of the city. Spacious courtyards surround the living and dining rooms. The open kitchen and breakfast area are conveniently located and receive appealing natural light. Upstairs the primary suite has two baths and a very spacious bedroom. Two guest bedrooms are en suite. The home is in close proximity to fine restaurants and shopping. Mid Lane offers a lovely tree-lined street where people are out enjoying the desirable neighborhood.
Location
State TX
County Harris
Area Royden Oaks/Afton Oaks
Rooms
Bedroom Description All Bedrooms Up
Other Rooms 1 Living Area, Formal Dining, Utility Room in House
Den/Bedroom Plus 3
Interior
Interior Features Alarm System - Owned, Crown Molding, Drapes/Curtains/Window Cover, Formal Entry/Foyer, High Ceiling, Refrigerator Included
Heating Central Gas, Zoned
Cooling Central Electric, Zoned
Flooring Carpet, Stone, Wood
Fireplaces Number 2
Fireplaces Type Gaslog Fireplace
Exterior
Exterior Feature Controlled Subdivision Access, Fully Fenced, Patio/Deck, Side Yard, Sprinkler System
Garage Attached Garage
Garage Spaces 2.0
Garage Description Additional Parking, Auto Garage Door Opener
Roof Type Composition
Street Surface Concrete,Curbs,Pavers
Accessibility Driveway Gate
Private Pool No
Building
Lot Description Subdivision Lot
Faces North
Story 2
Foundation Slab on Builders Pier
Builder Name William Carl
Sewer Public Sewer
Water Public Water
Structure Type Brick,Wood
New Construction No
Schools
Elementary Schools School At St George Place
Middle Schools Lanier Middle School
High Schools Lamar High School (Houston)
School District 27 - Houston
Others
Restrictions Deed Restrictions
Tax ID 072-078-000-0009
Ownership Full Ownership
Energy Description Ceiling Fans,Digital Program Thermostat,High-Efficiency HVAC,Insulated/Low-E windows,North/South Exposure,Tankless/On-Demand H2O Heater
Acceptable Financing Cash Sale, Conventional
Tax Rate 2.3307
Disclosures Sellers Disclosure
Listing Terms Cash Sale, Conventional
Financing Cash Sale,Conventional
Special Listing Condition Sellers Disclosure
Read Less
Want to know what your home might be worth? Contact us for a FREE valuation!

Our team is ready to help you sell your home for the highest possible price ASAP

Bought with Non-MLS

Nicholas Chambers
Global Real Estate Advisor & Territory Manager | License ID: 600030
GET MORE INFORMATION





