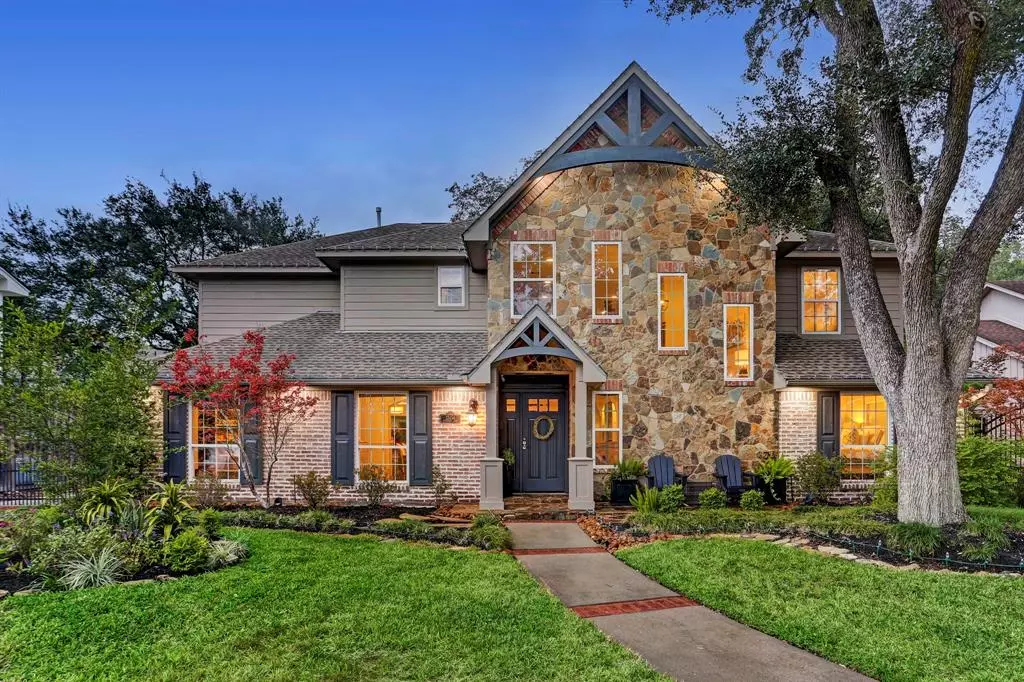$1,375,000
For more information regarding the value of a property, please contact us for a free consultation.
12454 Kimberley LN Houston, TX 77024
4 Beds
4.1 Baths
3,737 SqFt
Key Details
Property Type Single Family Home
Listing Status Sold
Purchase Type For Sale
Square Footage 3,737 sqft
Price per Sqft $354
Subdivision Memorial Meadows
MLS Listing ID 33385602
Sold Date 02/09/23
Style Traditional
Bedrooms 4
Full Baths 4
Half Baths 1
HOA Y/N 1
Year Built 1963
Annual Tax Amount $30,921
Tax Year 2022
Lot Size 8,210 Sqft
Acres 0.1885
Property Description
Completely renovated and expanded in 2013, this Memorial home is tucked away on a cul-de-sac in the heart of it al! Zoned to the newly built Bunker Hill Elementary School, Memorial Middle and Memorial High School, this home has 4 bedrooms, 4 full bathrooms, a game room and a media room! Ideal floor plan that includes 2 bedrooms downstairs and 2 upstairs. Stunning large chef's kitchen that includes custom cabinetry with numerous pull-outs and storage galore! Appliances include a Thermador gas range, LG french door refrigerator and a large walk-in pantry with built-in desk nook! Media room includes surround sound, projector and screen! Recent German schmear to exterior brick and pool/spa with new heater installed! Walking distance to Memorial Middle School, great shopping, restaurants and more!
Location
State TX
County Harris
Area Memorial West
Rooms
Bedroom Description 2 Bedrooms Down,Primary Bed - 1st Floor
Other Rooms Breakfast Room, Den, Formal Dining, Gameroom Up, Utility Room in House
Den/Bedroom Plus 4
Kitchen Kitchen open to Family Room, Pantry, Pots/Pans Drawers, Soft Closing Cabinets, Soft Closing Drawers
Interior
Interior Features Crown Molding, Drapes/Curtains/Window Cover, Fire/Smoke Alarm, Refrigerator Included, Spa/Hot Tub
Heating Central Gas
Cooling Central Electric
Flooring Tile, Wood
Fireplaces Number 1
Fireplaces Type Gaslog Fireplace
Exterior
Exterior Feature Back Yard Fenced, Covered Patio/Deck, Fully Fenced, Patio/Deck, Spa/Hot Tub, Sprinkler System
Garage Detached Garage
Garage Spaces 2.0
Garage Description Auto Driveway Gate, Driveway Gate
Pool 1
Roof Type Composition
Street Surface Concrete
Private Pool Yes
Building
Lot Description Subdivision Lot
Story 2
Foundation Slab
Lot Size Range 0 Up To 1/4 Acre
Sewer Public Sewer
Water Public Water
Structure Type Brick,Cement Board,Stone
New Construction No
Schools
Elementary Schools Bunker Hill Elementary School
Middle Schools Memorial Middle School (Spring Branch)
High Schools Memorial High School (Spring Branch)
School District 49 - Spring Branch
Others
Restrictions Deed Restrictions
Tax ID 095-045-000-0017
Energy Description Attic Vents,Ceiling Fans,Digital Program Thermostat,Insulated/Low-E windows,Insulation - Other
Acceptable Financing Cash Sale, Conventional, FHA
Tax Rate 2.4415
Disclosures Exclusions, Sellers Disclosure
Listing Terms Cash Sale, Conventional, FHA
Financing Cash Sale,Conventional,FHA
Special Listing Condition Exclusions, Sellers Disclosure
Read Less
Want to know what your home might be worth? Contact us for a FREE valuation!

Our team is ready to help you sell your home for the highest possible price ASAP

Bought with Randall Realty

Nicholas Chambers
Global Real Estate Advisor & Territory Manager | License ID: 600030
GET MORE INFORMATION





