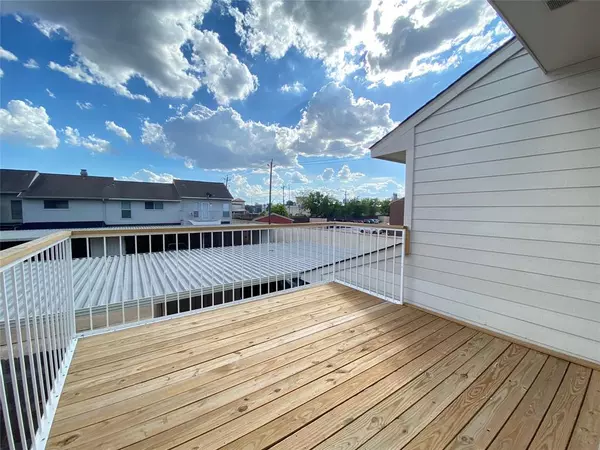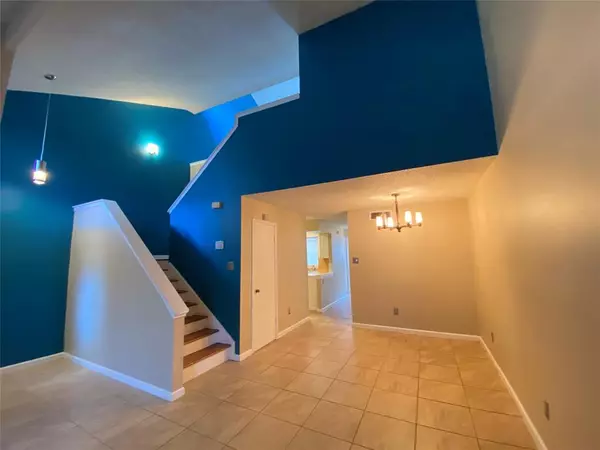$169,000
For more information regarding the value of a property, please contact us for a free consultation.
9314 Westwood Village DR #24 Houston, TX 77036
2 Beds
2 Baths
1,315 SqFt
Key Details
Property Type Townhouse
Sub Type Townhouse
Listing Status Sold
Purchase Type For Sale
Square Footage 1,315 sqft
Price per Sqft $119
Subdivision Westwood Village
MLS Listing ID 28598643
Sold Date 02/08/23
Style Traditional
Bedrooms 2
Full Baths 2
HOA Fees $255/mo
Year Built 1979
Annual Tax Amount $2,319
Tax Year 2022
Lot Size 1,180 Sqft
Property Description
Well maintained 2 beds, 2 Bath town home located Westwood Village. The owner has put love into this property with many updates and upgrade including recently replaced the Electrical Outlets, Water heater, Circuit barker, NEW balcony with skylight view, light fixtures, tub shower head, handles and spouts, Tile and laminate and wood flooring throughout, New Interior Painting, cleaned AC ducts and AC exterior unit, new kitchen sink and faucet with a NEW DISHWASHER and NEW STOVE. This property has a wood fireplace to keep you warm in the winter. Not to mention 2 covered parking with storage unit and security cameras with ring doorbell. Community has Tennis court and swimming pool area. Located between hwy 59 & Beltway 8. A Must SEE
Location
State TX
County Harris
Area Sharpstown Area
Rooms
Bedroom Description 1 Bedroom Up,En-Suite Bath,Walk-In Closet
Other Rooms 1 Living Area, Living Area - 1st Floor, Living/Dining Combo, Utility Room in House
Den/Bedroom Plus 2
Interior
Interior Features Drapes/Curtains/Window Cover, Fire/Smoke Alarm, High Ceiling
Heating Central Electric
Cooling Central Electric
Flooring Laminate, Tile, Wood
Fireplaces Number 1
Fireplaces Type Wood Burning Fireplace
Appliance Dryer Included, Electric Dryer Connection, Full Size, Washer Included
Dryer Utilities 1
Laundry Utility Rm in House
Exterior
Exterior Feature Back Yard, Balcony
Carport Spaces 2
Roof Type Composition
Parking Type Carport Parking
Private Pool No
Building
Story 2
Entry Level Levels 1 and 2
Foundation Slab
Sewer Public Sewer
Water Public Water
Structure Type Brick,Wood
New Construction No
Schools
Elementary Schools Bush Elementary School (Alief)
Middle Schools Alief Middle School
High Schools Aisd Draw
School District 2 - Alief
Others
HOA Fee Include Clubhouse,Courtesy Patrol,Exterior Building,Insurance,Recreational Facilities,Trash Removal,Water and Sewer
Tax ID 111-127-001-0024
Energy Description Ceiling Fans
Acceptable Financing Cash Sale, Conventional, FHA, Investor, Owner 2nd, Owner Financing, VA
Tax Rate 2.4411
Disclosures Sellers Disclosure
Listing Terms Cash Sale, Conventional, FHA, Investor, Owner 2nd, Owner Financing, VA
Financing Cash Sale,Conventional,FHA,Investor,Owner 2nd,Owner Financing,VA
Special Listing Condition Sellers Disclosure
Read Less
Want to know what your home might be worth? Contact us for a FREE valuation!

Our team is ready to help you sell your home for the highest possible price ASAP

Bought with HoustonDesignHomes.com

Nicholas Chambers
Global Real Estate Advisor & Territory Manager | License ID: 600030
GET MORE INFORMATION





