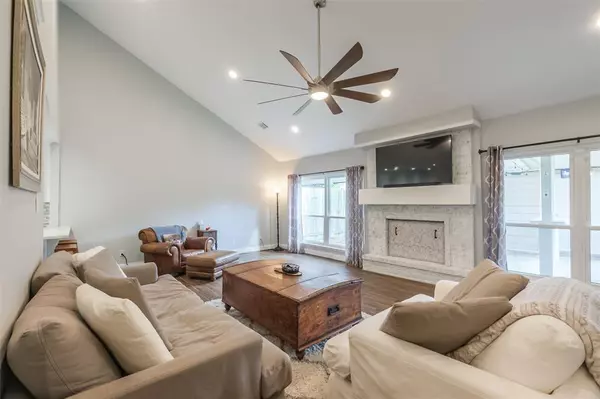$319,900
For more information regarding the value of a property, please contact us for a free consultation.
1156 N Kirkwood RD Houston, TX 77043
3 Beds
2.1 Baths
2,216 SqFt
Key Details
Property Type Townhouse
Sub Type Townhouse
Listing Status Sold
Purchase Type For Sale
Square Footage 2,216 sqft
Price per Sqft $144
Subdivision Westwick
MLS Listing ID 72408410
Sold Date 02/10/23
Style Traditional
Bedrooms 3
Full Baths 2
Half Baths 1
HOA Fees $278/mo
Year Built 1977
Annual Tax Amount $5,332
Tax Year 2021
Lot Size 2,044 Sqft
Property Description
Updated townhome with 3 bedrooms and 2/1 bathrooms and 2 car garage located in Spring Branch. All updates completed in the last 4 years. Tile wood floors throughout the first floor. High ceilings in the living room with a gas log fireplace. The kitchen has been renovated and is open to the living room and features new cabinetry, quartz counters, eat-in breakfast bar, gas range, electric oven and built-in microwave. Upstairs, there is a nice size primary bedroom with walk in closet. The primary bathroom has been renovated with new cabinetry, quartz counters, tile floors and a standing shower with tile surround. The secondary bathroom has quartz counters. There is a large flex room downstairs that can be used as a game room or study/office. The outdoor patio is perfect for gatherings. Other recent improvements include new roof, double pane windows, front and back door, hot water heater, and blown insulation. Home did NOT flood! Convenient access to I-10, City Centre and Memorial City.
Location
State TX
County Harris
Area Spring Branch
Rooms
Bedroom Description All Bedrooms Up,Primary Bed - 2nd Floor
Other Rooms Breakfast Room, Home Office/Study, Living Area - 1st Floor, Living/Dining Combo
Kitchen Breakfast Bar
Interior
Interior Features High Ceiling
Heating Central Gas
Cooling Central Electric
Flooring Carpet, Tile
Fireplaces Number 1
Fireplaces Type Gaslog Fireplace
Appliance Electric Dryer Connection, Full Size, Gas Dryer Connections
Laundry Utility Rm in House
Exterior
Exterior Feature Area Tennis Courts, Balcony, Patio/Deck
Garage Detached Garage
Garage Spaces 2.0
Roof Type Composition
Private Pool No
Building
Faces West
Story 2
Entry Level Levels 1 and 2
Foundation Slab
Sewer Public Sewer
Water Public Water
Structure Type Brick,Wood
New Construction No
Schools
Elementary Schools Thornwood Elementary School
Middle Schools Spring Forest Middle School
High Schools Stratford High School (Spring Branch)
School District 49 - Spring Branch
Others
HOA Fee Include Grounds,Water and Sewer
Tax ID 111-788-001-0005
Energy Description Ceiling Fans,Digital Program Thermostat
Tax Rate 2.4415
Disclosures Sellers Disclosure
Special Listing Condition Sellers Disclosure
Read Less
Want to know what your home might be worth? Contact us for a FREE valuation!

Our team is ready to help you sell your home for the highest possible price ASAP

Bought with Camelot Realty

Nicholas Chambers
Global Real Estate Advisor & Territory Manager | License ID: 600030
GET MORE INFORMATION





