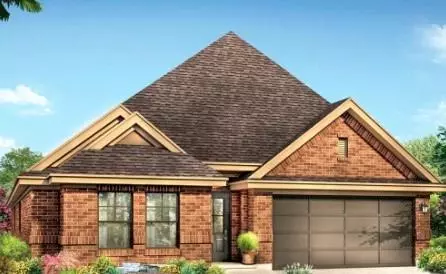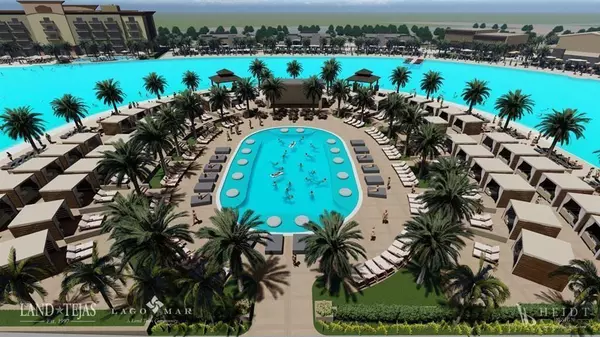$324,000
For more information regarding the value of a property, please contact us for a free consultation.
2522 Bayrose DR Texas City, TX 77568
3 Beds
2 Baths
1,760 SqFt
Key Details
Property Type Single Family Home
Listing Status Sold
Purchase Type For Sale
Square Footage 1,760 sqft
Price per Sqft $175
Subdivision Lago Mar
MLS Listing ID 13375817
Sold Date 02/14/23
Style Traditional
Bedrooms 3
Full Baths 2
HOA Fees $144/ann
HOA Y/N 1
Year Built 2022
Lot Size 6,250 Sqft
Property Description
This fabulous Kingston floor plan is a 3 bedroom, 2 baths, single-story home that boasts a large open great room area with 11- foot ceilings and an extended covered back patio! The kitchen includes an oversized island looking into the living room, and a sizeable pantry for additional storage needs. The owner's retreat features a double-door entry into the ensuite bathroom, complete with a deep-soaking tub and separate stand-up shower with a spacious walk-in closet. Don't wait to seize your opportunity to own this perfect mid-sized ranch-style home in Lago Mar, the home of the largest Crystal Lagoon in Texas featuring water sports, dining, and exclusive members-only beaches.
Location
State TX
County Galveston
Area Texas City
Rooms
Bedroom Description All Bedrooms Down,Walk-In Closet
Other Rooms Family Room, Kitchen/Dining Combo
Kitchen Island w/o Cooktop, Kitchen open to Family Room, Pantry
Interior
Interior Features Crown Molding, Fire/Smoke Alarm, Formal Entry/Foyer, High Ceiling, Prewired for Alarm System
Heating Central Gas
Cooling Central Gas
Flooring Carpet, Tile, Vinyl Plank
Exterior
Exterior Feature Back Yard Fenced, Controlled Subdivision Access, Covered Patio/Deck, Fully Fenced, Storm Shutters
Garage Attached Garage
Garage Spaces 2.0
Roof Type Composition
Street Surface Concrete,Curbs,Gutters
Private Pool No
Building
Lot Description Subdivision Lot
Faces South
Story 1
Foundation Slab
Builder Name Empire Communities
Water Water District
Structure Type Brick,Cement Board
New Construction Yes
Schools
Elementary Schools Lobit Elementary School
Middle Schools Lobit Middle School
High Schools Dickinson High School
School District 17 - Dickinson
Others
Restrictions Deed Restrictions
Tax ID 4474-0202-0009-000
Acceptable Financing Cash Sale, Conventional, FHA, VA
Tax Rate 3.55
Disclosures No Disclosures
Listing Terms Cash Sale, Conventional, FHA, VA
Financing Cash Sale,Conventional,FHA,VA
Special Listing Condition No Disclosures
Read Less
Want to know what your home might be worth? Contact us for a FREE valuation!

Our team is ready to help you sell your home for the highest possible price ASAP

Bought with Rose Above Realty

Nicholas Chambers
Global Real Estate Advisor & Territory Manager | License ID: 600030
GET MORE INFORMATION





