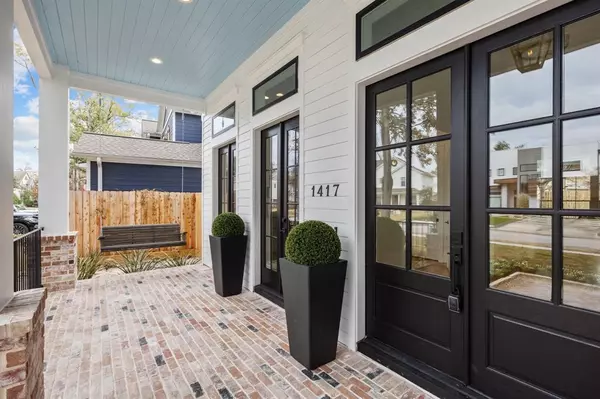$1,449,000
For more information regarding the value of a property, please contact us for a free consultation.
1417 Overhill ST Houston, TX 77018
4 Beds
5 Baths
4,225 SqFt
Key Details
Property Type Single Family Home
Listing Status Sold
Purchase Type For Sale
Square Footage 4,225 sqft
Price per Sqft $337
Subdivision Oak Forest Sec 04
MLS Listing ID 79781451
Sold Date 02/15/23
Style Traditional
Bedrooms 4
Full Baths 5
Year Built 2023
Annual Tax Amount $9,584
Tax Year 2021
Lot Size 7,006 Sqft
Acres 0.1608
Property Description
Located in Oak Forest & zoned to Oak Forest Elementary, this New Construction by Wood Custom Homes offers 12ft ceilings, 4/5 beds, 5 baths, 1st floor study, 2nd floor game room w/ balcony, Over-sized garage w/ electric car outlet & workspace, Outdoor kitchen, Temp controlled wine room & loaded w/ high-end finishes through out! Interior features include White Oak wood floors, Jeldwen widows, Designer selected light fixtures & 8' solid core doors. Chef's kitchen offers a large island w/ quartz/marble counter tops, Custom site-built cabinetry w/ glass fronts, Wolf/Sub Zero appliances, Panel-front fridge & pot filler. Primary Suite features a free standing tub, Separate walk-in shower, dual sinks & an expansive primary walk-in closet w/ custom built wardrobe & large mirrors. Other features include tankless water heater, 2 W/D combos, Full sprinkler system, Full gutters, Large porch w/ swing & large backyard w/ room for a pool!
Location
State TX
County Harris
Area Oak Forest East Area
Rooms
Bedroom Description All Bedrooms Up,En-Suite Bath,Primary Bed - 2nd Floor,Walk-In Closet
Other Rooms Formal Dining, Gameroom Up, Home Office/Study, Utility Room in House, Wine Room
Master Bathroom Primary Bath: Double Sinks, Primary Bath: Separate Shower, Primary Bath: Soaking Tub, Secondary Bath(s): Tub/Shower Combo, Vanity Area
Den/Bedroom Plus 5
Kitchen Island w/o Cooktop, Kitchen open to Family Room, Pantry, Pot Filler, Pots/Pans Drawers, Soft Closing Cabinets, Soft Closing Drawers, Walk-in Pantry
Interior
Interior Features Fire/Smoke Alarm, Prewired for Alarm System, Wired for Sound
Heating Central Electric
Cooling Central Electric
Flooring Tile, Wood
Fireplaces Number 1
Fireplaces Type Gaslog Fireplace
Exterior
Exterior Feature Balcony
Garage Attached Garage
Garage Spaces 2.0
Roof Type Composition
Private Pool No
Building
Lot Description Subdivision Lot
Story 2
Foundation Slab
Lot Size Range 0 Up To 1/4 Acre
Builder Name Wood Custom Homes
Sewer Public Sewer
Water Public Water
Structure Type Cement Board,Stone
New Construction Yes
Schools
Elementary Schools Oak Forest Elementary School (Houston)
Middle Schools Black Middle School
High Schools Waltrip High School
School District 27 - Houston
Others
Senior Community No
Restrictions Deed Restrictions
Tax ID 073-100-026-0005
Energy Description Attic Fan,Attic Vents,Ceiling Fans,Digital Program Thermostat,High-Efficiency HVAC,HVAC>13 SEER,Insulated/Low-E windows
Tax Rate 2.3994
Disclosures No Disclosures
Special Listing Condition No Disclosures
Read Less
Want to know what your home might be worth? Contact us for a FREE valuation!

Our team is ready to help you sell your home for the highest possible price ASAP

Bought with Legacy Texas Properties

Nicholas Chambers
Global Real Estate Advisor & Territory Manager | License ID: 600030
GET MORE INFORMATION





