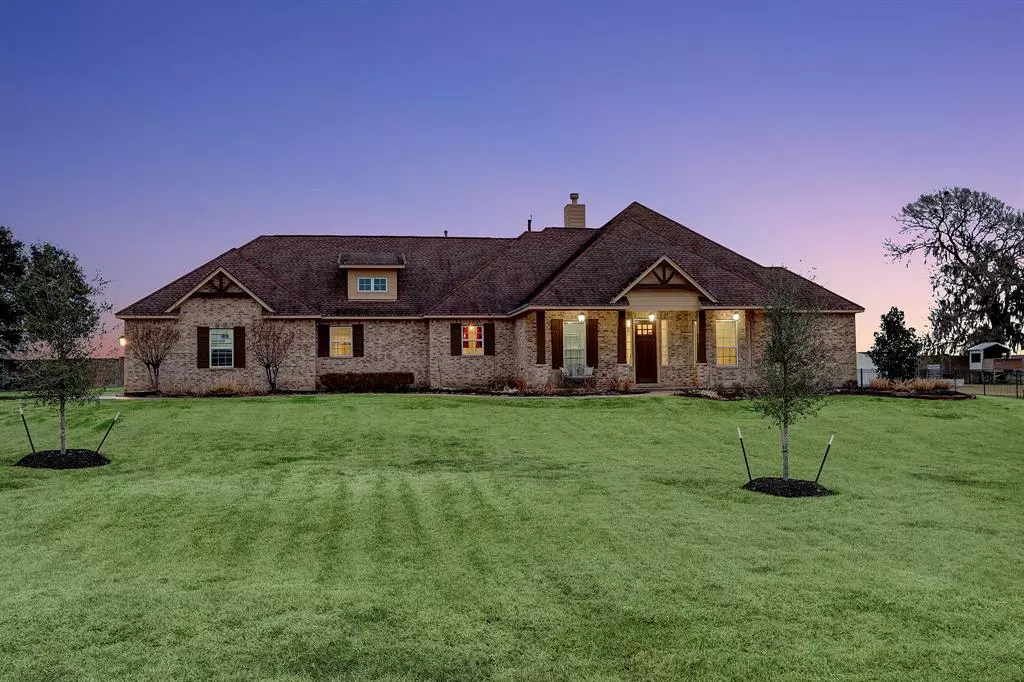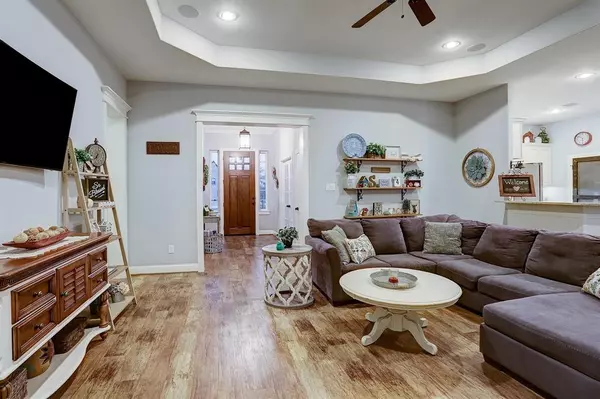$600,000
For more information regarding the value of a property, please contact us for a free consultation.
8518 Lofty PNES Richmond, TX 77406
4 Beds
3 Baths
2,838 SqFt
Key Details
Property Type Single Family Home
Listing Status Sold
Purchase Type For Sale
Square Footage 2,838 sqft
Price per Sqft $216
Subdivision Whispering Oaks
MLS Listing ID 32467567
Sold Date 02/16/23
Style Traditional
Bedrooms 4
Full Baths 3
HOA Fees $125/ann
HOA Y/N 1
Year Built 2015
Annual Tax Amount $9,255
Tax Year 2022
Lot Size 1.001 Acres
Acres 1.0011
Property Description
Located in coveted Whispering Oaks gated estates, this custom built single story home as been lovingly maintained & sits on a full acre. It features 4 bedrooms, 3 baths, a private study & a 3 car garage. The backyard boasts a huge covered patio & outdoor fire pit perfect for entertaining. Enjoy the gentle rolling hills & natural beauty from one of the highest lots in the neighborhood. Minimum requirement of a full acre for all lots in the Whispering Oaks. Stroll along the walking trail around the lake. Zoned to highly rated Lamar CISD schools. Easy access to Westpark Tollway, Grand Parkway 99 & US 59 allows you to enjoy all the peace & quiet of country living while giving you easy access to the city, shopping & restaurants. No MUD tax & a low tax rate of only 1.7948%. Never flooded. The water well, water softener, septic system, sprinkler system, Generac generator, tankless water heater & pex piping provide you comfort & security not matter what happens. Schedule your tour today!
Location
State TX
County Fort Bend
Area Fort Bend County North/Richmond
Rooms
Bedroom Description Primary Bed - 1st Floor,Walk-In Closet
Other Rooms Kitchen/Dining Combo, Living/Dining Combo
Kitchen Breakfast Bar, Kitchen open to Family Room, Walk-in Pantry
Interior
Interior Features Fire/Smoke Alarm, Formal Entry/Foyer, High Ceiling, Wired for Sound
Heating Central Electric
Cooling Central Electric
Fireplaces Number 1
Fireplaces Type Gas Connections, Wood Burning Fireplace
Exterior
Exterior Feature Back Green Space, Covered Patio/Deck, Private Driveway, Side Yard, Sprinkler System
Garage Attached Garage
Garage Spaces 3.0
Garage Description Additional Parking, Single-Wide Driveway
Roof Type Composition
Street Surface Concrete
Accessibility Automatic Gate
Private Pool No
Building
Lot Description Cleared, Subdivision Lot
Faces West
Story 1
Foundation Slab
Lot Size Range 1 Up to 2 Acres
Sewer Septic Tank
Water Well
Structure Type Brick,Cement Board,Wood
New Construction No
Schools
Elementary Schools Bentley Elementary School
Middle Schools Wertheimer/Briscoe Junior High School
High Schools Foster High School
School District 33 - Lamar Consolidated
Others
HOA Fee Include Grounds,Limited Access Gates
Restrictions Deed Restrictions
Tax ID 8941-00-004-0110-901
Ownership Full Ownership
Energy Description Ceiling Fans,Digital Program Thermostat,Generator
Acceptable Financing Cash Sale, Conventional, FHA, VA
Tax Rate 1.7948
Disclosures Sellers Disclosure
Listing Terms Cash Sale, Conventional, FHA, VA
Financing Cash Sale,Conventional,FHA,VA
Special Listing Condition Sellers Disclosure
Read Less
Want to know what your home might be worth? Contact us for a FREE valuation!

Our team is ready to help you sell your home for the highest possible price ASAP

Bought with Equity First Realty Partners , LLC

Nicholas Chambers
Global Real Estate Advisor & Territory Manager | License ID: 600030
GET MORE INFORMATION





