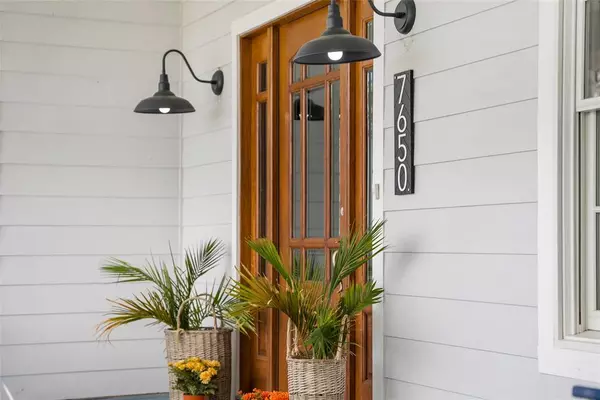$1,525,000
For more information regarding the value of a property, please contact us for a free consultation.
7650 Hoddeville School RD Brenham, TX 77833
5 Beds
5.1 Baths
6,452 SqFt
Key Details
Property Type Vacant Land
Listing Status Sold
Purchase Type For Sale
Square Footage 6,452 sqft
Price per Sqft $236
MLS Listing ID 37915887
Sold Date 02/21/23
Style Traditional
Bedrooms 5
Full Baths 5
Half Baths 1
Year Built 2009
Annual Tax Amount $10,224
Tax Year 2021
Lot Size 14.200 Acres
Acres 14.2
Property Description
Located in one of most desired areas of Washington County and situated on 14.2 +/- acres this property features a 6,452 sf home, covered porches, heated pool/waterfall/spa, shop (41’x23’), a playground with playhouse, wood fencing and more. This stunning home is perfect for entertaining boasting 5 bedrooms, 5 ½ full bathrooms, 3 living areas, 3-car garage, elevator and breathtaking views of the countryside. The interior features a living room with soaring 27’ vaulted ceiling and stone fireplace, engineered hardwood floors, a spacious master suite with gorgeous stone shower and a huge walk-in closet! The gourmet kitchen boasts a large walnut top island, custom cabinets, granite countertops, soft close drawers, 6 burner gas range with griddle and pot filler, 3 ovens, warming drawers, wine cooler and ice maker. Also a 3rd floor playroom and rooms for multiple offices and/or a downstairs en suite. Centrally located between Houston and Austin.
Location
State TX
County Washington
Rooms
Bedroom Description 2 Bedrooms Down,En-Suite Bath,Primary Bed - 2nd Floor,Split Plan,Walk-In Closet
Other Rooms Breakfast Room, Den, Family Room, Formal Dining, Formal Living, Gameroom Up, Home Office/Study, Library, Living Area - 1st Floor, Living Area - 2nd Floor, Living Area - 3rd Floor, Loft, Utility Room in House
Den/Bedroom Plus 6
Kitchen Breakfast Bar, Island w/o Cooktop, Kitchen open to Family Room, Pantry, Pot Filler, Pots/Pans Drawers, Second Sink, Soft Closing Drawers, Walk-in Pantry
Interior
Interior Features Alarm System - Owned, Balcony, Crown Molding, Elevator, Formal Entry/Foyer, High Ceiling, Refrigerator Included, Wet Bar
Heating Central Gas
Cooling Central Electric
Flooring Carpet, Tile, Wood
Fireplaces Number 1
Fireplaces Type Gas Connections, Gaslog Fireplace
Exterior
Garage Attached Garage, Oversized Garage
Garage Spaces 3.0
Garage Description Additional Parking, Auto Driveway Gate, Auto Garage Door Opener, Boat Parking, Driveway Gate, RV Parking, Workshop
Pool 1
Improvements Barn,Fenced,Pastures,Storage Shed
Accessibility Automatic Gate
Private Pool Yes
Building
Story 2.5
Foundation Pier & Beam, Slab
Lot Size Range 10 Up to 15 Acres
Sewer Septic Tank
Water Well
New Construction No
Schools
Elementary Schools Bisd Draw
Middle Schools Brenham Junior High School
High Schools Brenham High School
School District 137 - Brenham
Others
Restrictions No Restrictions
Tax ID R62119
Energy Description Attic Vents,Ceiling Fans,Digital Program Thermostat
Acceptable Financing Cash Sale, Conventional
Disclosures Sellers Disclosure
Listing Terms Cash Sale, Conventional
Financing Cash Sale,Conventional
Special Listing Condition Sellers Disclosure
Read Less
Want to know what your home might be worth? Contact us for a FREE valuation!

Our team is ready to help you sell your home for the highest possible price ASAP

Bought with Walsh &Mangan Premier RE Group

Nicholas Chambers
Global Real Estate Advisor & Territory Manager | License ID: 600030
GET MORE INFORMATION





