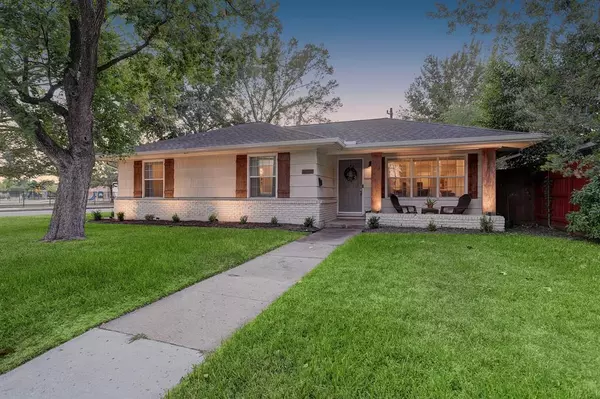$355,000
For more information regarding the value of a property, please contact us for a free consultation.
2103 Ridgecrest DR Houston, TX 77055
3 Beds
2 Baths
1,832 SqFt
Key Details
Property Type Single Family Home
Listing Status Sold
Purchase Type For Sale
Square Footage 1,832 sqft
Price per Sqft $191
Subdivision Springdale
MLS Listing ID 69734818
Sold Date 02/22/23
Style Ranch
Bedrooms 3
Full Baths 2
Year Built 1953
Annual Tax Amount $6,613
Tax Year 2021
Lot Size 7,400 Sqft
Acres 0.1699
Property Description
Gorgeous Spring Branch home on a corner lot showcases charm and comfort from the curb. Warm wood beam accents anchor the front porch and set the tone for family and guests as they enter. Interior features original hardwood flooring, recessed lighting, open floor plan and neutral paint tones to set off any design element. Formal living room at the front of the home flows to the dining room as well as the spacious kitchen. The gourmet kitchen offers quartz countertops, an abundance of cabinet & counter space, w/ exposed wood shelving, SS appliances and a gas range! Off the kitchen, is a large family room with a wall of windows looking out to the backyard. Primary bedroom is quaint and well-appointed within the home. Within the utility room, is a bonus space currently being used as an in-home gym! Per the seller, the home has PEX plumbing throughout. The backyard space is secured w/an electric gate - great for letting the kids play or pets roam around. This is a must see!
Location
State TX
County Harris
Area Spring Branch
Rooms
Other Rooms Family Room, Formal Dining, Formal Living, Kitchen/Dining Combo, Living/Dining Combo, Utility Room in House
Den/Bedroom Plus 3
Kitchen Kitchen open to Family Room
Interior
Interior Features Drapes/Curtains/Window Cover
Heating Central Gas
Cooling Central Electric
Flooring Tile, Wood
Exterior
Exterior Feature Back Yard, Back Yard Fenced, Porch
Carport Spaces 2
Roof Type Composition
Private Pool No
Building
Lot Description Corner
Story 1
Foundation Slab
Lot Size Range 0 Up To 1/4 Acre
Sewer Public Sewer
Water Public Water
Structure Type Brick,Wood
New Construction No
Schools
Elementary Schools Ridgecrest Elementary School (Spring Branch)
Middle Schools Landrum Middle School
High Schools Northbrook High School
School District 49 - Spring Branch
Others
Restrictions Deed Restrictions
Tax ID 081-272-000-0090
Energy Description Ceiling Fans,Digital Program Thermostat,Energy Star Appliances,High-Efficiency HVAC,HVAC>13 SEER
Acceptable Financing Cash Sale, Conventional, FHA, VA
Tax Rate 2.4415
Disclosures Sellers Disclosure
Listing Terms Cash Sale, Conventional, FHA, VA
Financing Cash Sale,Conventional,FHA,VA
Special Listing Condition Sellers Disclosure
Read Less
Want to know what your home might be worth? Contact us for a FREE valuation!

Our team is ready to help you sell your home for the highest possible price ASAP

Bought with Martha Turner Sotheby's International Realty

Nicholas Chambers
Global Real Estate Advisor & Territory Manager | License ID: 600030
GET MORE INFORMATION





