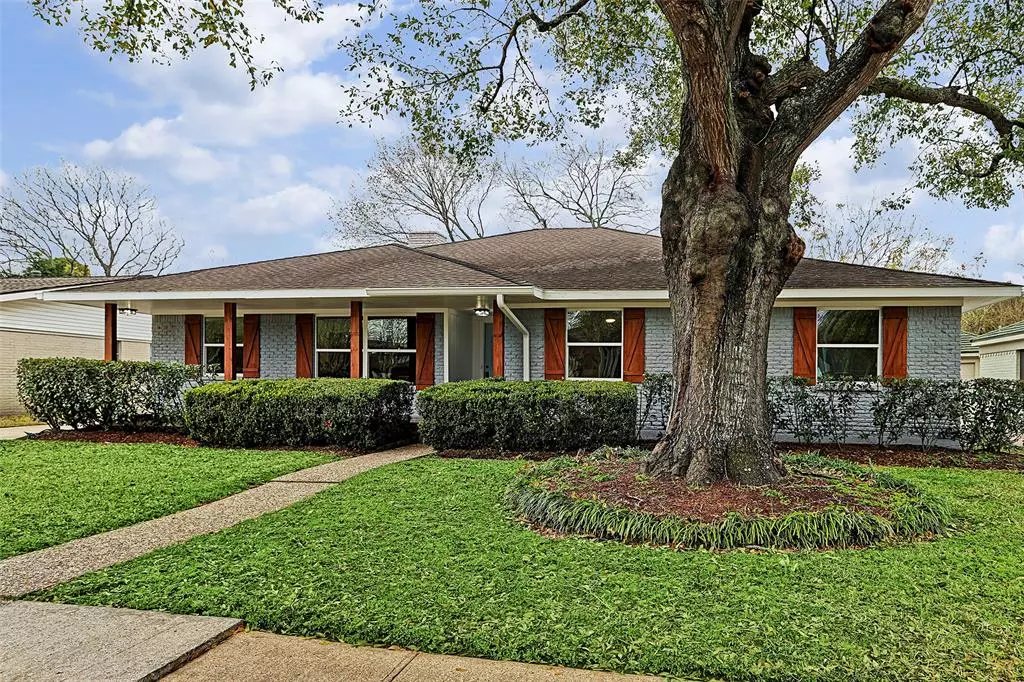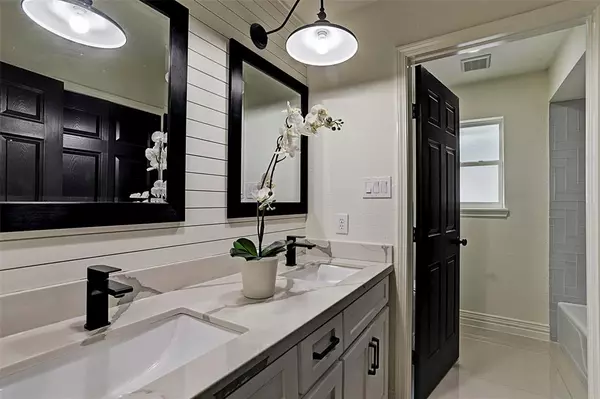$425,000
For more information regarding the value of a property, please contact us for a free consultation.
5910 Wigton DR Houston, TX 77096
4 Beds
2.1 Baths
2,658 SqFt
Key Details
Property Type Single Family Home
Listing Status Sold
Purchase Type For Sale
Square Footage 2,658 sqft
Price per Sqft $155
Subdivision Maplewood South
MLS Listing ID 64886828
Sold Date 02/23/23
Style Traditional
Bedrooms 4
Full Baths 2
Half Baths 1
HOA Fees $40/ann
HOA Y/N 1
Year Built 1963
Lot Size 8,760 Sqft
Acres 0.2011
Property Description
Not in 100-year flood zone and never flooded - This stunning 5-bedroom modern farmhouse in the heart of Maplewood South has it all - and lies in a fantastic location! Every detail and accent has been thoughtfully designed - featuring luxurious floors, custom shaker cabinets, subway tile, shiplap, beautiful lighting, and elegant Quartz countertops throughout. The home has all new Low-E double-paned windows, a 2020 AC unit, 2020 roof, and 2019 appliances. Each bedroom has a walk-in closet including #5, which can also serve as a centrally-located office or study. With great spaces connected by an open and flowing layout, this home is perfect for families and those who love to entertain! The location provides wonderful access to all of Houston's major hotspots and hubs. THIS is your opportunity to live in a designer house in a great area!
Location
State TX
County Harris
Area Brays Oaks
Rooms
Other Rooms Breakfast Room, Family Room, Formal Dining, Formal Living, Home Office/Study, Utility Room in House
Den/Bedroom Plus 5
Kitchen Breakfast Bar, Kitchen open to Family Room, Soft Closing Cabinets, Soft Closing Drawers
Interior
Interior Features Fire/Smoke Alarm, Refrigerator Included
Heating Central Gas
Cooling Central Electric
Flooring Carpet, Tile
Fireplaces Number 1
Fireplaces Type Gas Connections, Wood Burning Fireplace
Exterior
Exterior Feature Back Yard Fenced, Patio/Deck, Porch
Garage Detached Garage
Garage Spaces 2.0
Roof Type Composition
Private Pool No
Building
Lot Description Subdivision Lot
Faces South
Story 1
Foundation Slab
Sewer Public Sewer
Water Public Water
Structure Type Brick
New Construction No
Schools
Elementary Schools Elrod Elementary School (Houston)
Middle Schools Fondren Middle School
High Schools Westbury High School
School District 27 - Houston
Others
Restrictions Deed Restrictions
Tax ID 096-164-000-0003
Energy Description Attic Vents,Ceiling Fans,Digital Program Thermostat,Insulated/Low-E windows,North/South Exposure
Disclosures Owner/Agent
Special Listing Condition Owner/Agent
Read Less
Want to know what your home might be worth? Contact us for a FREE valuation!

Our team is ready to help you sell your home for the highest possible price ASAP

Bought with Hunter Real Estate Group

Nicholas Chambers
Global Real Estate Advisor & Territory Manager | License ID: 600030
GET MORE INFORMATION





