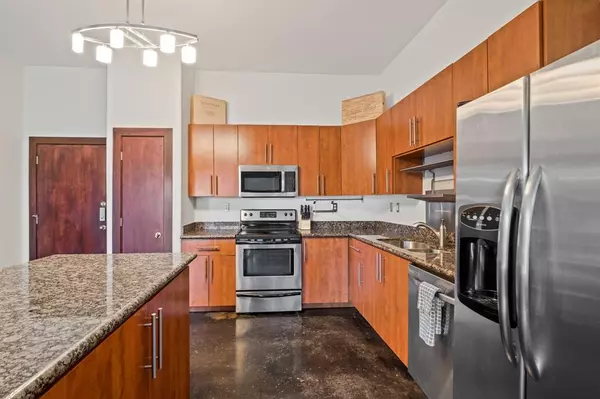$235,000
For more information regarding the value of a property, please contact us for a free consultation.
2205 Mckinney ST #310 Houston, TX 77003
1 Bed
1.1 Baths
858 SqFt
Key Details
Property Type Condo
Sub Type Condominium
Listing Status Sold
Purchase Type For Sale
Square Footage 858 sqft
Price per Sqft $258
Subdivision Herrin Lofts
MLS Listing ID 25402625
Sold Date 02/24/23
Style Other Style
Bedrooms 1
Full Baths 1
Half Baths 1
HOA Fees $377/mo
Year Built 1929
Annual Tax Amount $4,733
Tax Year 2022
Lot Size 0.462 Acres
Property Description
Location at it's finest! Just a walk or bike ride to BBVA, Toyota Center, Minute Maid, Discovery Green, restaurants, bars and event venues. Secure access with assigned reserve parking space. 1/1 and half bath unit with loft style feel over looking community courtyard. Extra high ceilings give this space an open concept, sound proof with concrete flooring & walls, island kitchen with granite counters, SS appliance package, large walk in closet, refridgerator & full size washer/ dryer included, half bath, private balcony and BONUS unit comes with extra storage closet.
Location
State TX
County Harris
Area East End Revitalized
Rooms
Bedroom Description En-Suite Bath,Primary Bed - 1st Floor,Walk-In Closet
Other Rooms 1 Living Area, Kitchen/Dining Combo, Utility Room in House
Den/Bedroom Plus 1
Kitchen Island w/o Cooktop, Kitchen open to Family Room, Pantry
Interior
Interior Features Alarm System - Owned, Brick Walls, Concrete Walls, Drapes/Curtains/Window Cover, Elevator, Fire/Smoke Alarm, High Ceiling, Refrigerator Included
Heating Central Electric
Cooling Central Electric
Flooring Concrete
Appliance Dryer Included, Full Size, Refrigerator, Stacked, Washer Included
Exterior
Exterior Feature Controlled Access, Patio/Deck, Storage
Garage Attached Garage
Roof Type Other
Street Surface Concrete
Accessibility Automatic Gate
Parking Type Additional Parking, Assigned Parking, Automatic Driveway Gate, Driveway Gate
Private Pool No
Building
Story 1
Unit Location Courtyard
Entry Level 3rd Level
Foundation Slab
Builder Name Herrin Lofts
Sewer Public Sewer
Water Public Water
Structure Type Brick
New Construction No
Schools
Elementary Schools Lantrip Elementary School
Middle Schools Navarro Middle School (Houston)
High Schools Wheatley High School
School District 27 - Houston
Others
HOA Fee Include Exterior Building,Grounds,Insurance,Limited Access Gates,Trash Removal
Tax ID 129-193-000-0010
Acceptable Financing Cash Sale, Conventional, FHA, VA
Tax Rate 2.4557
Disclosures Sellers Disclosure
Listing Terms Cash Sale, Conventional, FHA, VA
Financing Cash Sale,Conventional,FHA,VA
Special Listing Condition Sellers Disclosure
Read Less
Want to know what your home might be worth? Contact us for a FREE valuation!

Our team is ready to help you sell your home for the highest possible price ASAP

Bought with CB&A, Realtors

Nicholas Chambers
Global Real Estate Advisor & Territory Manager | License ID: 600030
GET MORE INFORMATION





