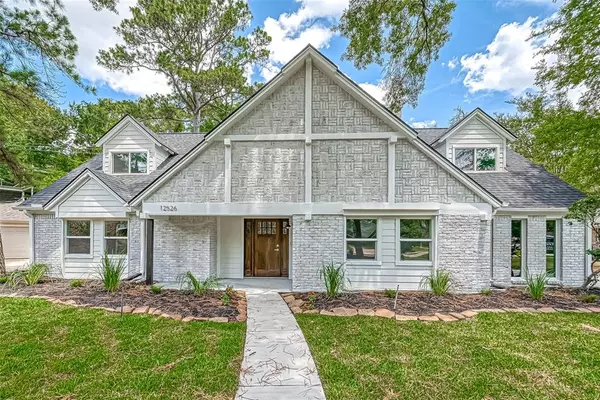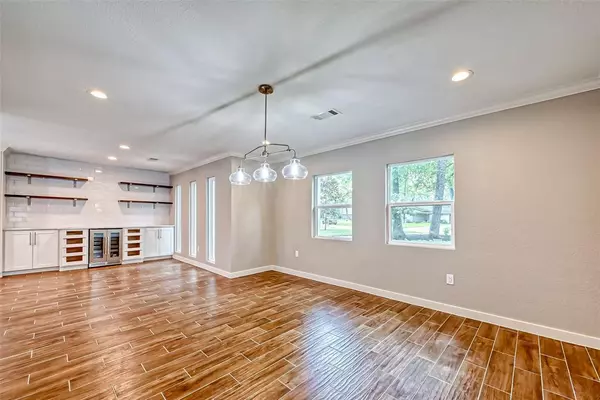$575,000
For more information regarding the value of a property, please contact us for a free consultation.
12526 Westerley LN Houston, TX 77077
4 Beds
3.1 Baths
2,964 SqFt
Key Details
Property Type Single Family Home
Listing Status Sold
Purchase Type For Sale
Square Footage 2,964 sqft
Price per Sqft $190
Subdivision Ashford Forest
MLS Listing ID 10903563
Sold Date 02/21/23
Style Contemporary/Modern
Bedrooms 4
Full Baths 3
Half Baths 1
HOA Fees $52/ann
HOA Y/N 1
Year Built 1966
Annual Tax Amount $10,049
Tax Year 2021
Lot Size 0.317 Acres
Acres 0.3173
Property Description
Welcome to this newly updated home located minutes away from Terry Hershey Park, the Energy Corridor and I-10. This 4 bedroom, 3.5 bathroom home with an oversized lot, provides great space for entertainment with its open concept kitchen, dining, and family room areas. New custom soft-close cabinets, flooring, quartz countertops, movable island, and high-end stainless steel appliances make for an easy transition into this turn-key home. The large backyard with a pool and private deck overlooking the ravine, includes plenty of space to add your own touch. This home includes an all new roof, driveway, sidewalk, hardie plank siding, energy-efficient double pane windows, and PEX plumbing. This home is move in ready for you and your family!
Location
State TX
County Harris
Area Energy Corridor
Rooms
Bedroom Description 2 Bedrooms Down,Primary Bed - 1st Floor,Walk-In Closet
Other Rooms Breakfast Room, Family Room, Formal Dining, Gameroom Up, Living Area - 1st Floor, Utility Room in House
Kitchen Island w/o Cooktop, Kitchen open to Family Room, Pantry, Pot Filler, Under Cabinet Lighting
Interior
Interior Features Crown Molding, Fire/Smoke Alarm, Refrigerator Included
Heating Central Gas
Cooling Central Electric
Flooring Carpet, Tile
Fireplaces Number 1
Fireplaces Type Gas Connections
Exterior
Exterior Feature Back Yard Fenced, Covered Patio/Deck
Garage Detached Garage
Garage Spaces 2.0
Pool 1
Roof Type Composition
Private Pool Yes
Building
Lot Description Ravine
Story 2
Foundation Slab
Lot Size Range 1/4 Up to 1/2 Acre
Sewer Public Sewer
Structure Type Brick
New Construction No
Schools
Elementary Schools Ashford/Shadowbriar Elementary School
Middle Schools West Briar Middle School
High Schools Westside High School
School District 27 - Houston
Others
HOA Fee Include Recreational Facilities
Restrictions Deed Restrictions
Tax ID 099-001-000-0018
Energy Description Ceiling Fans,Digital Program Thermostat,Insulated/Low-E windows
Tax Rate 2.3307
Disclosures Sellers Disclosure
Special Listing Condition Sellers Disclosure
Read Less
Want to know what your home might be worth? Contact us for a FREE valuation!

Our team is ready to help you sell your home for the highest possible price ASAP

Bought with McKenna Real Estate

Nicholas Chambers
Global Real Estate Advisor & Territory Manager | License ID: 600030
GET MORE INFORMATION





