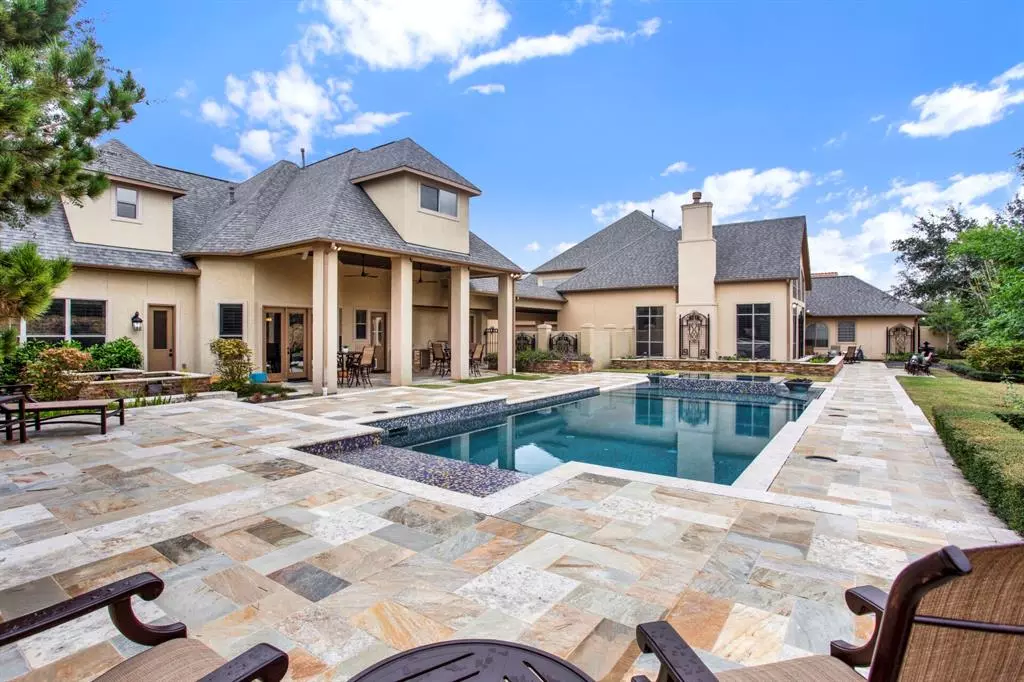$2,350,000
For more information regarding the value of a property, please contact us for a free consultation.
26123 Kingsgate LN Katy, TX 77494
8 Beds
6.3 Baths
8,510 SqFt
Key Details
Property Type Single Family Home
Listing Status Sold
Purchase Type For Sale
Square Footage 8,510 sqft
Price per Sqft $240
Subdivision Woodcreek Reserve
MLS Listing ID 86030415
Sold Date 02/24/23
Style Traditional
Bedrooms 8
Full Baths 6
Half Baths 3
HOA Y/N 1
Year Built 2007
Annual Tax Amount $34,970
Tax Year 2022
Lot Size 0.500 Acres
Acres 0.2708
Property Description
Estate Home features a luxurious primary home and guest house connected by a breezeway with breathtaking landscaped pool. Amenities include pool, spa, outdoor kitchen, koi pond and generators. Primary bathroom is magazine-worthy with resort-like view of the secluded backyard oasis. Home offers a rare opportunity for families seeking more room to host family and friends. Nestled in the coveted Woodcreek Reserve community. Main home boasts approx. 5,915 sq/ft. Guest house 2,595. Total of 8 bedrooms, 6 bathrooms, 3 half baths, situated on just over a half-acre. Main home's interior is newly renovated in modern design. Gourmet kitchen, marble countertops, huge island! Plantation shutters throughout! Home features an abundance of luxe, a wine closet, formal study, wood floors. Grand foyer's soaring ceilings, chandelier! Home is perfect for in-laws, adult children, corporate functions. 4 car attached garages. Endless storage!
Location
State TX
County Fort Bend
Area Katy - Southwest
Rooms
Bedroom Description 2 Primary Bedrooms,En-Suite Bath,Primary Bed - 1st Floor,Multilevel Bedroom,Walk-In Closet
Other Rooms 1 Living Area, Den, Family Room, Formal Dining, Formal Living, Gameroom Up, Home Office/Study, Living Area - 1st Floor, Quarters/Guest House, Wine Room
Den/Bedroom Plus 8
Kitchen Breakfast Bar, Butler Pantry, Island w/o Cooktop, Kitchen open to Family Room, Pantry, Second Sink, Soft Closing Cabinets, Soft Closing Drawers, Under Cabinet Lighting, Walk-in Pantry
Interior
Interior Features Alarm System - Owned, Atrium, Crown Molding, Disabled Access, Drapes/Curtains/Window Cover, Elevator Shaft, Fire/Smoke Alarm, Formal Entry/Foyer, High Ceiling, Prewired for Alarm System, Refrigerator Included, Spa/Hot Tub, Steel Beams, Washer Included, Wet Bar, Wired for Sound
Heating Central Electric
Cooling Central Electric
Flooring Marble Floors, Travertine, Wood
Fireplaces Number 2
Fireplaces Type Gas Connections
Exterior
Exterior Feature Back Yard, Back Yard Fenced, Covered Patio/Deck, Fully Fenced, Outdoor Fireplace, Outdoor Kitchen, Side Yard, Spa/Hot Tub, Sprinkler System
Garage Attached Garage
Garage Spaces 4.0
Garage Description Additional Parking, Auto Driveway Gate, Auto Garage Door Opener, Circle Driveway
Pool 1
Roof Type Composition
Street Surface Concrete,Curbs
Accessibility Automatic Gate, Driveway Gate
Private Pool Yes
Building
Lot Description Subdivision Lot
Story 2
Foundation Slab
Lot Size Range 1/2 Up to 1 Acre
Sewer Public Sewer
Water Public Water
Structure Type Brick,Stone,Stucco
New Construction No
Schools
Elementary Schools Woodcreek Elementary School
Middle Schools Woodcreek Junior High School
High Schools Katy High School
School District 30 - Katy
Others
Restrictions Deed Restrictions
Tax ID 9660-05-001-0410-914
Energy Description Attic Fan,Attic Vents,Ceiling Fans,Digital Program Thermostat,Energy Star Appliances,Generator
Acceptable Financing Cash Sale, Conventional
Tax Rate 2.8317
Disclosures Mud, Sellers Disclosure
Listing Terms Cash Sale, Conventional
Financing Cash Sale,Conventional
Special Listing Condition Mud, Sellers Disclosure
Read Less
Want to know what your home might be worth? Contact us for a FREE valuation!

Our team is ready to help you sell your home for the highest possible price ASAP

Bought with Purple Shirt Realty

Nicholas Chambers
Global Real Estate Advisor & Territory Manager | License ID: 600030
GET MORE INFORMATION





