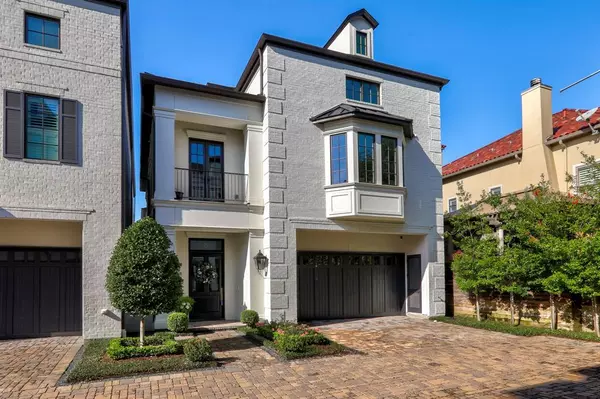$2,500,000
For more information regarding the value of a property, please contact us for a free consultation.
5120 Longmont DR #5 Houston, TX 77056
3 Beds
4.1 Baths
5,184 SqFt
Key Details
Property Type Single Family Home
Listing Status Sold
Purchase Type For Sale
Square Footage 5,184 sqft
Price per Sqft $434
Subdivision Tanglewood
MLS Listing ID 97264369
Sold Date 02/27/23
Style Mediterranean
Bedrooms 3
Full Baths 4
Half Baths 1
HOA Fees $496/qua
HOA Y/N 1
Year Built 2018
Annual Tax Amount $46,188
Tax Year 2022
Lot Size 4,401 Sqft
Acres 0.101
Property Description
This stunning 3 story townhouse features 3-4 bedrooms, 4 and a half bathrooms, and nestled in the heart of Tanglewood! You'll love all the incredible features this home has to offer, including a gorgeous primary suite and spacious bath, custom closets, stunning light fixtures throughout, BEAUTIFUL floor to ceiling windows, and bedrooms with en-suite bathrooms. Easy access to all levels with an elevator, spacious living room with fireplace, custom wood cabinetry and built-ins throughout, marble kitchen island, private home office, upstairs game room, two wet bars, and so much more! Relax while lounging on your outdoor terrace featuring an intricate pattern consisting of stone and turf. Your outdoor space also has an outdoor grilling area and two balconies. This home is in a gated community minutes from Downtown Houston, 610, and I-10 - in an excellent location! Schedule your private showing today!
Location
State TX
County Harris
Area Tanglewood Area
Rooms
Bedroom Description Primary Bed - 1st Floor
Other Rooms Family Room, Gameroom Up, Home Office/Study, Utility Room in House
Den/Bedroom Plus 4
Kitchen Breakfast Bar, Island w/o Cooktop
Interior
Interior Features Crown Molding, Drapes/Curtains/Window Cover, Dry Bar, Dryer Included, Elevator, Fire/Smoke Alarm, High Ceiling, Prewired for Alarm System, Refrigerator Included, Washer Included, Wet Bar, Wired for Sound
Heating Central Gas, Zoned
Cooling Central Electric, Zoned
Flooring Tile, Wood
Fireplaces Number 1
Fireplaces Type Gas Connections, Wood Burning Fireplace
Exterior
Exterior Feature Artificial Turf, Balcony, Controlled Subdivision Access, Covered Patio/Deck, Fully Fenced, Outdoor Fireplace, Patio/Deck, Sprinkler System
Garage Attached Garage
Garage Spaces 2.0
Garage Description Additional Parking, Auto Driveway Gate, Auto Garage Door Opener, Double-Wide Driveway, Driveway Gate
Roof Type Composition
Street Surface Concrete,Curbs,Gutters,Pavers
Accessibility Automatic Gate, Driveway Gate, Intercom
Private Pool No
Building
Lot Description Subdivision Lot
Faces East,West
Story 3
Foundation Slab on Builders Pier
Lot Size Range 0 Up To 1/4 Acre
Builder Name Charter Custom Homes
Sewer Public Sewer
Water Public Water
Structure Type Brick,Wood
New Construction No
Schools
Elementary Schools Briargrove Elementary School
Middle Schools Tanglewood Middle School
High Schools Wisdom High School
School District 27 - Houston
Others
Restrictions Deed Restrictions
Tax ID 137-841-001-0005
Energy Description Ceiling Fans,Digital Program Thermostat,Energy Star Appliances,Insulation - Spray-Foam,Tankless/On-Demand H2O Heater
Acceptable Financing Cash Sale, Conventional, FHA, VA
Tax Rate 2.3307
Disclosures Sellers Disclosure
Listing Terms Cash Sale, Conventional, FHA, VA
Financing Cash Sale,Conventional,FHA,VA
Special Listing Condition Sellers Disclosure
Read Less
Want to know what your home might be worth? Contact us for a FREE valuation!

Our team is ready to help you sell your home for the highest possible price ASAP

Bought with Martha Turner Sotheby's International Realty

Nicholas Chambers
Global Real Estate Advisor & Territory Manager | License ID: 600030
GET MORE INFORMATION





