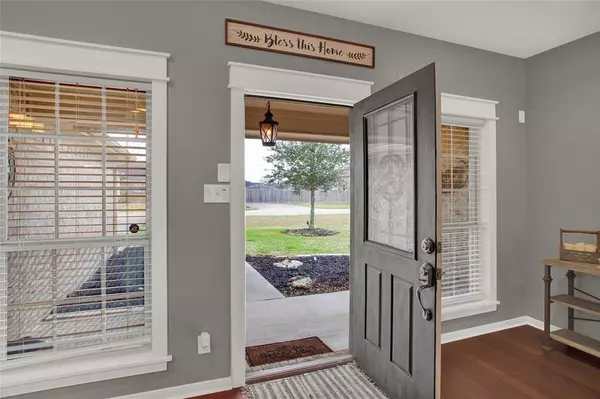$409,900
For more information regarding the value of a property, please contact us for a free consultation.
2118 Garrett CT Santa Fe, TX 77510
3 Beds
2 Baths
1,660 SqFt
Key Details
Property Type Single Family Home
Listing Status Sold
Purchase Type For Sale
Square Footage 1,660 sqft
Price per Sqft $240
Subdivision Rain River Estates Sec 1
MLS Listing ID 34451015
Sold Date 02/27/23
Style Traditional
Bedrooms 3
Full Baths 2
HOA Fees $27/ann
HOA Y/N 1
Year Built 2010
Annual Tax Amount $6,931
Tax Year 2022
Lot Size 0.502 Acres
Acres 0.5022
Property Description
** Fantastic Opportunity** This fabulous BILMAR CUSTOM BUILT one story, 3 bedroom, 2 bath beauty is located in highly sought after Rain River Estates, nestled inside a quiet neighborhood on a cul-de-sac street with no back neighbors. Home features 1660 sq. ft. of living space with the incredibly popular open concept/split floor plan and sits on just over a half acre. Great location, off the beaten path, yet conveniently located to I-45, 646 and 517. Home has a huge kitchen with beautiful dark cabinetry, granite countertops, and a gorgeous stone backsplash and also features beautiful Bamboo wood floors and a covered patio overlooking a huge back yard retreat. Community has a huge fishing pond surrounded by walking trails and fiber cables have been installed for the latest technology in high speed internet. Home has been meticulously well maintained, has solar screens, low e double pane windows, and has never flooded all per seller. Low taxes, NO MUD tax. MOVE IN READY! DO NOT MISS!
Location
State TX
County Galveston
Area Santa Fe
Rooms
Bedroom Description All Bedrooms Down,En-Suite Bath,Primary Bed - 1st Floor,Split Plan
Other Rooms 1 Living Area, Family Room, Living Area - 1st Floor, Living/Dining Combo, Utility Room in House
Den/Bedroom Plus 3
Kitchen Breakfast Bar, Kitchen open to Family Room, Pantry, Second Sink, Under Cabinet Lighting
Interior
Interior Features Drapes/Curtains/Window Cover, Fire/Smoke Alarm, Prewired for Alarm System
Heating Central Electric
Cooling Central Electric
Flooring Bamboo, Tile, Wood
Exterior
Exterior Feature Back Green Space, Back Yard, Back Yard Fenced, Covered Patio/Deck, Partially Fenced, Patio/Deck, Porch, Sprinkler System
Garage Attached Garage
Garage Spaces 2.0
Garage Description Auto Garage Door Opener, Double-Wide Driveway
Roof Type Composition
Street Surface Concrete
Private Pool No
Building
Lot Description Cleared, Cul-De-Sac, Subdivision Lot
Story 1
Foundation Slab
Lot Size Range 1/2 Up to 1 Acre
Builder Name Bilmar
Sewer Septic Tank
Water Aerobic, Well
Structure Type Brick,Stone,Wood
New Construction No
Schools
Elementary Schools William F Barnett Elementary School
Middle Schools Santa Fe Junior High School
High Schools Santa Fe High School
School District 45 - Santa Fe
Others
HOA Fee Include Other
Restrictions Deed Restrictions
Tax ID 6033-0001-0006-000
Ownership Full Ownership
Energy Description Attic Vents,Ceiling Fans,Digital Program Thermostat,Insulated/Low-E windows,Solar Screens,Storm Windows
Acceptable Financing Cash Sale, Conventional, FHA, Investor, VA
Tax Rate 2.2525
Disclosures Sellers Disclosure
Listing Terms Cash Sale, Conventional, FHA, Investor, VA
Financing Cash Sale,Conventional,FHA,Investor,VA
Special Listing Condition Sellers Disclosure
Read Less
Want to know what your home might be worth? Contact us for a FREE valuation!

Our team is ready to help you sell your home for the highest possible price ASAP

Bought with Worth Clark Realty

Nicholas Chambers
Global Real Estate Advisor & Territory Manager | License ID: 600030
GET MORE INFORMATION





