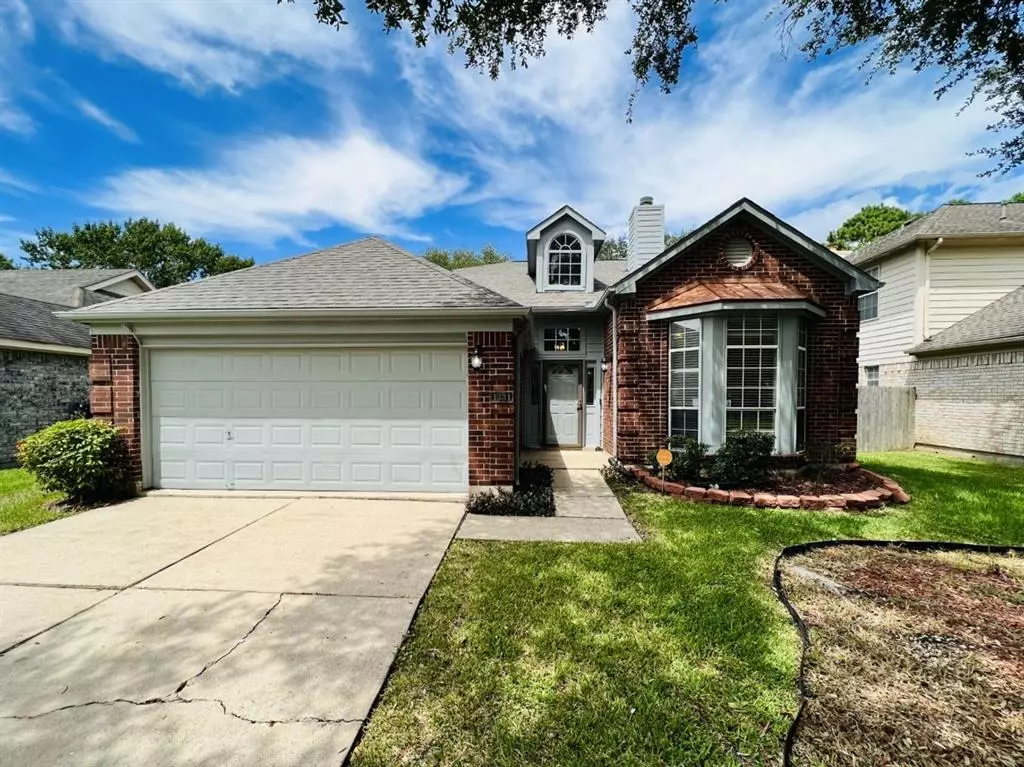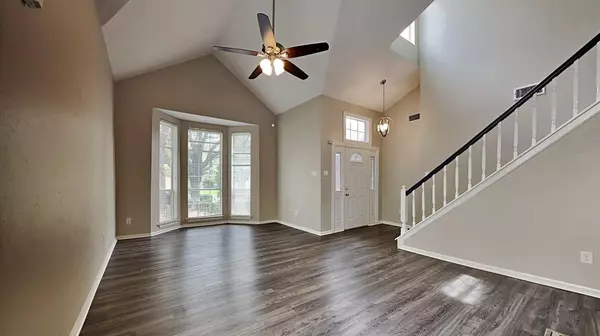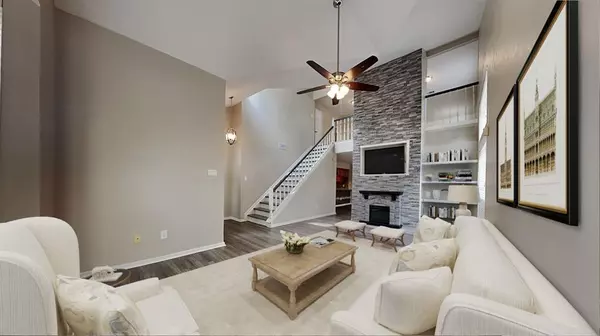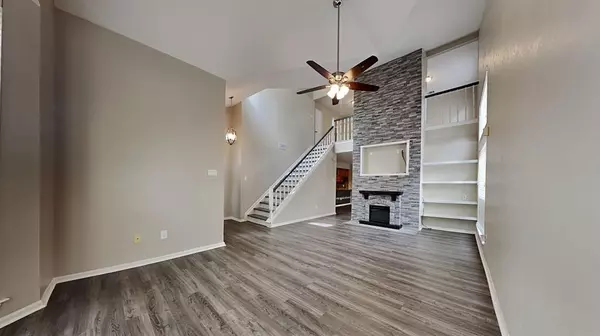$314,900
For more information regarding the value of a property, please contact us for a free consultation.
1331 Indian Autumn TRCE Houston, TX 77062
3 Beds
2.1 Baths
2,146 SqFt
Key Details
Property Type Single Family Home
Listing Status Sold
Purchase Type For Sale
Square Footage 2,146 sqft
Price per Sqft $144
Subdivision Bay Glen
MLS Listing ID 7284823
Sold Date 02/27/23
Style Traditional
Bedrooms 3
Full Baths 2
Half Baths 1
HOA Fees $31/ann
HOA Y/N 1
Year Built 1990
Annual Tax Amount $6,681
Tax Year 2021
Lot Size 6,400 Sqft
Acres 0.1469
Property Description
Stunning 2-story brick home in the desired Bay Glen community in Clear Lake. From the entry, a cozy living room features a vaulted ceiling plus central fireplace. Open plan features a formal dining room open to the kitchen, perfect for entertaining. Kitchen features granite counters w/a decorative tile backsplash & stainless steel appliances. Primary bedroom on the first floor of the home w/walk in closet. Relaxing primary bathroom w/ double vanity, garden tub & separate shower. Upstairs are 2 additional bedrooms, a full bath plus a large gameroom. Large covered patio overlooks the spacious backyard w/room for a pool & play. Backyard features a storage building. Neighborhood pool, park & playground are close by. Zoned to the prestigious CCISD school district & close proximity to HEB, shopping, dining & entertainment. Easy access to I-45, & the Beltway 8. Updates include new LVP flooring downstairs & new carpet in the bedrooms/closets. Fresh interior & exterior paint. Come tour today!
Location
State TX
County Harris
Area Clear Lake Area
Rooms
Bedroom Description Primary Bed - 1st Floor,Split Plan,Walk-In Closet
Other Rooms Formal Dining, Gameroom Up, Utility Room in House
Master Bathroom Half Bath, Primary Bath: Separate Shower, Primary Bath: Soaking Tub
Interior
Heating Central Gas
Cooling Central Electric
Fireplaces Number 1
Exterior
Garage Attached Garage
Garage Spaces 2.0
Roof Type Composition
Private Pool No
Building
Lot Description Subdivision Lot
Story 2
Foundation Slab
Lot Size Range 0 Up To 1/4 Acre
Water Water District
Structure Type Brick
New Construction No
Schools
Elementary Schools Ward Elementary School (Clear Creek)
Middle Schools Clearlake Intermediate School
High Schools Clear Brook High School
School District 9 - Clear Creek
Others
Senior Community No
Restrictions Deed Restrictions
Tax ID 116-901-005-0016
Acceptable Financing Cash Sale, Conventional, FHA, VA
Tax Rate 2.5769
Disclosures Mud, Sellers Disclosure
Listing Terms Cash Sale, Conventional, FHA, VA
Financing Cash Sale,Conventional,FHA,VA
Special Listing Condition Mud, Sellers Disclosure
Read Less
Want to know what your home might be worth? Contact us for a FREE valuation!

Our team is ready to help you sell your home for the highest possible price ASAP

Bought with Douglas Elliman Real Estate

Nicholas Chambers
Global Real Estate Advisor & Territory Manager | License ID: 600030
GET MORE INFORMATION





