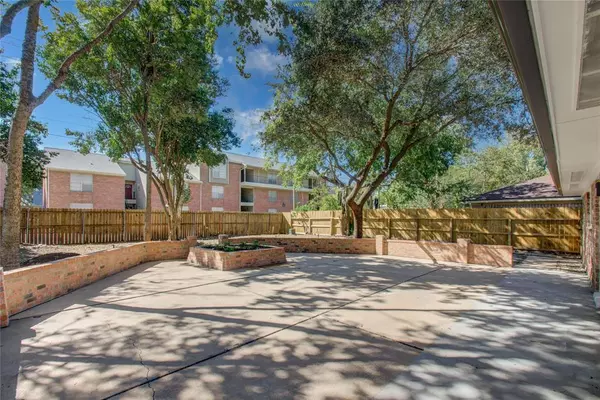$315,000
For more information regarding the value of a property, please contact us for a free consultation.
12807 Westella DR Houston, TX 77077
3 Beds
2 Baths
1,439 SqFt
Key Details
Property Type Single Family Home
Listing Status Sold
Purchase Type For Sale
Square Footage 1,439 sqft
Price per Sqft $222
Subdivision Ashford West
MLS Listing ID 95609875
Sold Date 02/28/23
Style Traditional
Bedrooms 3
Full Baths 2
HOA Fees $50/ann
HOA Y/N 1
Year Built 1970
Annual Tax Amount $4,085
Tax Year 2021
Lot Size 7,686 Sqft
Acres 0.1764
Property Description
Welcome home to a fully renovated one story, 3 bedroom, 2 bath home located in the highly desirable neighborhood of Ashford West. Porcelain tile floors are seen throughout the common areas of the home. The kitchen displays granite counter tops, soft-closing drawers & cabinets & a view into the sizable living room. Bask in natural light thanks to a living area equipped with over-sized windows & design elements like wooden beams & recessed lighting. Enjoy an owners retreat that offers plush carpeting & a new ceiling fan. Nestled inside the owners retreat, step into a bathroom which boasts quartz counter tops, porcelain tile floors & a standing shower with a frame-less glass shower door. A spacious walk-in closet ties a ribbon around this beautiful room! Two secondary bedrooms with a full bathroom allows you to utilize the space as needed. The perfect setting for hosting gatherings, the charming backyard & extended patio offers a seamless transition between indoor/outdoor living.
Location
State TX
County Harris
Area Energy Corridor
Rooms
Bedroom Description All Bedrooms Down,En-Suite Bath,Primary Bed - 1st Floor,Walk-In Closet
Other Rooms Formal Living, Kitchen/Dining Combo, Living Area - 1st Floor, Utility Room in Garage
Master Bathroom Primary Bath: Shower Only, Secondary Bath(s): Double Sinks, Secondary Bath(s): Tub/Shower Combo
Kitchen Pantry, Soft Closing Cabinets, Soft Closing Drawers
Interior
Interior Features Fire/Smoke Alarm
Heating Central Electric
Cooling Central Electric
Flooring Carpet, Tile
Exterior
Exterior Feature Back Yard, Back Yard Fenced, Fully Fenced, Patio/Deck, Private Driveway
Garage Attached Garage
Garage Spaces 2.0
Roof Type Composition
Street Surface Concrete
Private Pool No
Building
Lot Description Subdivision Lot
Faces North
Story 1
Foundation Slab
Lot Size Range 0 Up To 1/4 Acre
Water Public Water
Structure Type Brick,Wood
New Construction No
Schools
Elementary Schools Daily Elementary School
Middle Schools West Briar Middle School
High Schools Westside High School
School District 27 - Houston
Others
Senior Community No
Restrictions Deed Restrictions
Tax ID 100-035-000-0030
Ownership Full Ownership
Acceptable Financing Cash Sale, Conventional, FHA
Tax Rate 2.3307
Disclosures Sellers Disclosure, Special Addendum
Listing Terms Cash Sale, Conventional, FHA
Financing Cash Sale,Conventional,FHA
Special Listing Condition Sellers Disclosure, Special Addendum
Read Less
Want to know what your home might be worth? Contact us for a FREE valuation!

Our team is ready to help you sell your home for the highest possible price ASAP

Bought with Energy Realty

Nicholas Chambers
Global Real Estate Advisor & Territory Manager | License ID: 600030
GET MORE INFORMATION





