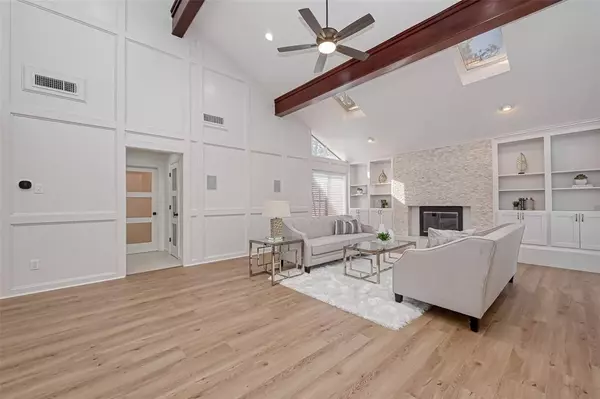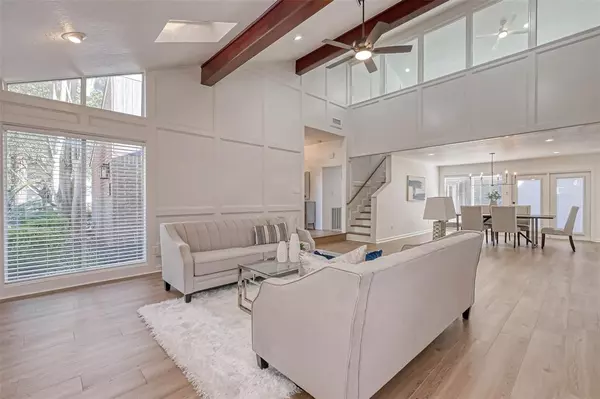$639,900
For more information regarding the value of a property, please contact us for a free consultation.
10203 Cedar Creek DR Houston, TX 77042
3 Beds
2.1 Baths
3,137 SqFt
Key Details
Property Type Single Family Home
Listing Status Sold
Purchase Type For Sale
Square Footage 3,137 sqft
Price per Sqft $196
Subdivision Briargrove Park Sec 06
MLS Listing ID 41162134
Sold Date 03/01/23
Style Traditional
Bedrooms 3
Full Baths 2
Half Baths 1
HOA Fees $57/ann
HOA Y/N 1
Year Built 1973
Annual Tax Amount $14,450
Tax Year 2021
Lot Size 9,787 Sqft
Acres 0.2247
Property Description
Great home in Briargrove/Memorial Bend area. Many updates in this 3 bedroom home. The loft on 2nd floor could be used as a 4th bedroom/office/child playroom that has its own separate AC system. Open concept, vaulted ceilings, with plenty of natural light. Island kitchen has ample counter space and cabinets, gas cooktop, built in microwave and oven, quartz counters, and custom wine fridge. Oversized utility room has plenty of cabinet space and room for freezer or second refrigerator. Primary bathroom is updated with granite counters, extra counter space as well as double sinks and vanity area. Large shower, separate jetted tub. Plenty of room on the tiled back patio area to enjoy a nice evening with family and friends. House has updates everywhere with smart features all around the home!
Location
State TX
County Harris
Area Briargrove Park/Walnutbend
Rooms
Bedroom Description All Bedrooms Down,Primary Bed - 1st Floor,Walk-In Closet
Den/Bedroom Plus 4
Kitchen Island w/ Cooktop
Interior
Heating Central Gas
Cooling Central Electric
Fireplaces Number 1
Exterior
Garage Detached Garage
Garage Spaces 2.0
Roof Type Composition
Private Pool No
Building
Lot Description Corner, Subdivision Lot
Story 1.5
Foundation Slab
Lot Size Range 0 Up To 1/4 Acre
Sewer Public Sewer
Water Public Water
Structure Type Brick,Wood
New Construction No
Schools
Elementary Schools Walnut Bend Elementary School (Houston)
Middle Schools Revere Middle School
High Schools Westside High School
School District 27 - Houston
Others
Restrictions Deed Restrictions
Tax ID 107-587-000-1112
Tax Rate 2.3307
Disclosures Sellers Disclosure
Special Listing Condition Sellers Disclosure
Read Less
Want to know what your home might be worth? Contact us for a FREE valuation!

Our team is ready to help you sell your home for the highest possible price ASAP

Bought with SpectrumSource Realty

Nicholas Chambers
Global Real Estate Advisor & Territory Manager | License ID: 600030
GET MORE INFORMATION





