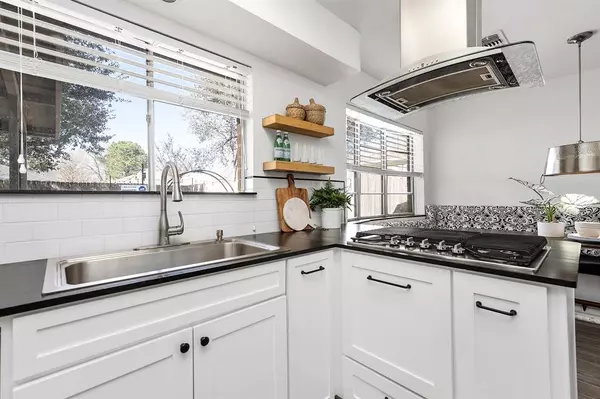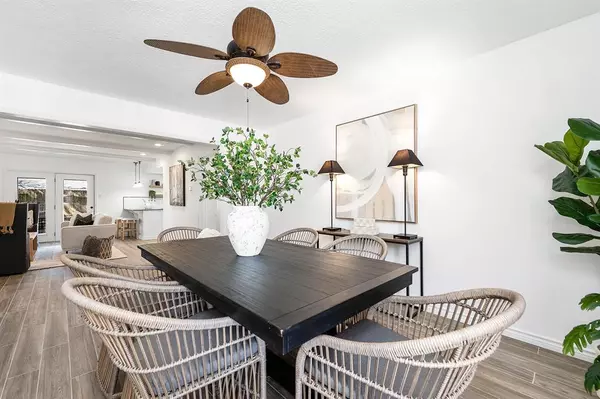$289,000
For more information regarding the value of a property, please contact us for a free consultation.
935 Redway LN Houston, TX 77062
4 Beds
2 Baths
1,757 SqFt
Key Details
Property Type Single Family Home
Listing Status Sold
Purchase Type For Sale
Square Footage 1,757 sqft
Price per Sqft $164
Subdivision Clear Lake City Core D
MLS Listing ID 60413792
Sold Date 02/28/23
Style Traditional
Bedrooms 4
Full Baths 2
HOA Fees $5/ann
HOA Y/N 1
Year Built 1967
Annual Tax Amount $5,601
Tax Year 2022
Lot Size 7,440 Sqft
Acres 0.1708
Property Description
Welcome to this beautifully renovated gem in the Camino South neighborhood!! * This meticulously cared for 4 bedroom, 2 bathroom home offers a perfectly open floorplan with updates throughout the home * Brand new wood plank tile flooring throughout * Fresh paint & new baseboards * Roof replaced in 2019 * HVAC fully replaced in 2019 * Updated stainless steel appliances in the kitchen with a gas cooktop with a stunning island range hood with dual controls on both sides * Custom, solid wood cabinetry in the kitchen with a gorgeous work station sink that's ready to make your chef-inspired meals for your guests & family * Updated primary and secondary bathrooms that offer granite and fresh, modern tiling * The backyard offers a covered back patio with 2 sprawling oak trees that offer shade & 4 large cedar culinary garden boxes with a moon arch trellis for all of your most awesome gardening dreams * Currently zoned to exemplary CCISD schools * Great accessibility to I-45 & Baybrook mall
Location
State TX
County Harris
Area Clear Lake Area
Rooms
Bedroom Description 2 Bedrooms Down,All Bedrooms Down,En-Suite Bath,Primary Bed - 1st Floor,Split Plan,Walk-In Closet
Other Rooms 1 Living Area, Breakfast Room, Formal Dining, Home Office/Study, Living Area - 1st Floor, Utility Room in Garage
Den/Bedroom Plus 4
Kitchen Breakfast Bar, Kitchen open to Family Room, Pantry, Pots/Pans Drawers
Interior
Interior Features Alarm System - Owned, Fire/Smoke Alarm, Refrigerator Included
Heating Central Gas
Cooling Central Electric
Flooring Tile
Exterior
Exterior Feature Back Yard Fenced, Covered Patio/Deck, Patio/Deck, Porch, Private Driveway
Garage Attached Garage
Garage Spaces 2.0
Garage Description Double-Wide Driveway
Roof Type Composition
Street Surface Concrete
Private Pool No
Building
Lot Description Subdivision Lot
Story 1
Foundation Slab
Lot Size Range 0 Up To 1/4 Acre
Sewer Public Sewer
Water Public Water
Structure Type Brick,Wood
New Construction No
Schools
Elementary Schools Whitcomb Elementary School
Middle Schools Clearlake Intermediate School
High Schools Clear Lake High School
School District 9 - Clear Creek
Others
HOA Fee Include Recreational Facilities
Restrictions Deed Restrictions
Tax ID 099-170-000-0017
Ownership Full Ownership
Acceptable Financing Cash Sale, Conventional, FHA, VA
Tax Rate 2.4437
Disclosures Sellers Disclosure
Listing Terms Cash Sale, Conventional, FHA, VA
Financing Cash Sale,Conventional,FHA,VA
Special Listing Condition Sellers Disclosure
Read Less
Want to know what your home might be worth? Contact us for a FREE valuation!

Our team is ready to help you sell your home for the highest possible price ASAP

Bought with Priority One Real Estate

Nicholas Chambers
Global Real Estate Advisor & Territory Manager | License ID: 600030
GET MORE INFORMATION





