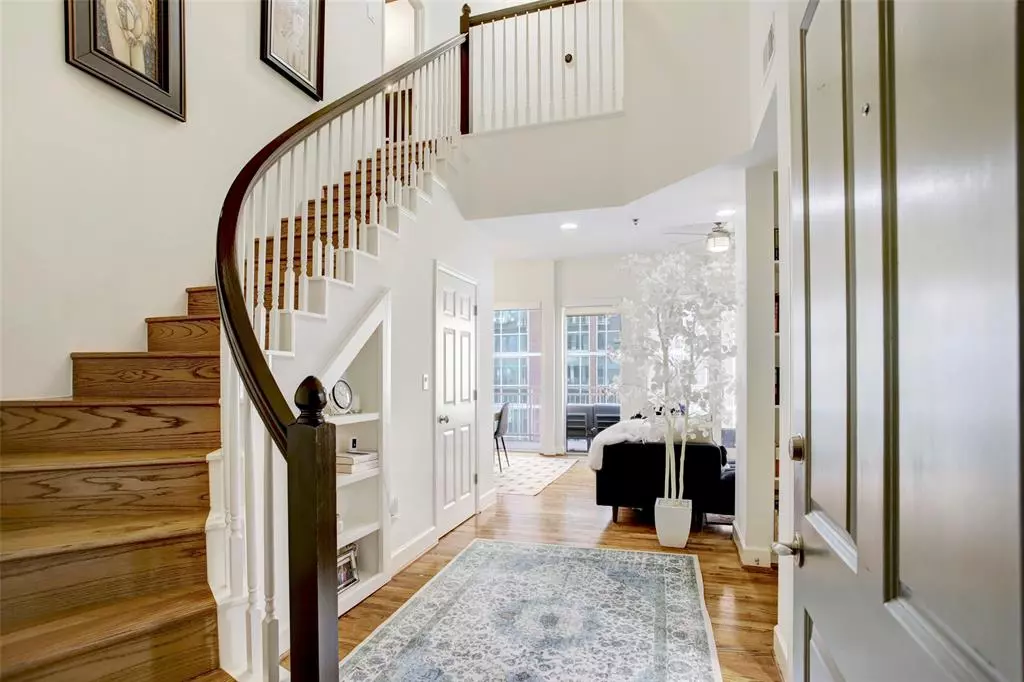$389,000
For more information regarding the value of a property, please contact us for a free consultation.
2520 Robinhood ST #809 Houston, TX 77005
2 Beds
2.1 Baths
1,614 SqFt
Key Details
Property Type Condo
Listing Status Sold
Purchase Type For Sale
Square Footage 1,614 sqft
Price per Sqft $233
Subdivision 2520 Robinhood At Kirby
MLS Listing ID 87112313
Sold Date 02/24/23
Bedrooms 2
Full Baths 2
Half Baths 1
HOA Fees $866/mo
Year Built 2000
Annual Tax Amount $7,122
Tax Year 2022
Property Description
Sophisticated and move-in ready this gorgeous condo in the heart of Rice Village has it all. Enter via the soaring two-story foyer. Home office with French doors is to the right. Pass through to the living/dining room with ceiling to floor windows the length of the room. Kitchen with tons of storage, stainless steel appliances, new double sink with instant hot water and gas cook top (a rarity in Houston high rises). Laundry room with full sized washer/dryer that convey. Upstairs the roomy primary bedroom has custom wallpaper and paint in designer colors, stylish window coverings with black-out shades and contemporary fan. The commodious primary bath features a walk-in shower, dual vanity and soaking tub. Don't miss the closet! This huge space features a custom-build out to store everything. The secondary bedroom has designer wallpaper and paint, custom window treatment. Robinhood is located in the heart of Rice Village close to shopping, restaurants, Med Center, downtown and Galleria.
Location
State TX
County Harris
Area Rice/Museum District
Building/Complex Name 2520 ROBINHOOD
Rooms
Bedroom Description All Bedrooms Up,En-Suite Bath,Primary Bed - 2nd Floor,Walk-In Closet
Other Rooms Formal Living, Home Office/Study, Living/Dining Combo, Utility Room in House
Den/Bedroom Plus 2
Kitchen Breakfast Bar, Pantry
Interior
Interior Features Balcony, Drapes/Curtains/Window Cover, Fire/Smoke Alarm, Formal Entry/Foyer, Fully Sprinklered, Refrigerator Included
Heating Central Electric
Cooling Central Electric
Flooring Tile, Wood
Appliance Dryer Included, Electric Dryer Connection, Refrigerator, Washer Included
Dryer Utilities 1
Exterior
Exterior Feature Balcony/Terrace, Exercise Room, Trash Chute
View East
Parking Type Assigned Parking, Controlled Entrance
Total Parking Spaces 2
Private Pool No
Building
Building Description Concrete,Steel,Stone, Concierge,Pet Run
Faces South
Structure Type Concrete,Steel,Stone
New Construction No
Schools
Elementary Schools Poe Elementary School
Middle Schools Lanier Middle School
High Schools Lamar High School (Houston)
School District 27 - Houston
Others
Pets Allowed With Restrictions
HOA Fee Include Building & Grounds,Concierge,Gas,Insurance Common Area,Limited Access,Partial Utilities,Recreational Facilities,Trash Removal,Water and Sewer
Tax ID 122-281-008-0010
Ownership Full Ownership
Energy Description Ceiling Fans,Insulated/Low-E windows
Acceptable Financing Cash Sale, Conventional
Tax Rate 2.3307
Disclosures Sellers Disclosure
Listing Terms Cash Sale, Conventional
Financing Cash Sale,Conventional
Special Listing Condition Sellers Disclosure
Read Less
Want to know what your home might be worth? Contact us for a FREE valuation!

Our team is ready to help you sell your home for the highest possible price ASAP

Bought with Martha Turner Sotheby's International Realty

Nicholas Chambers
Global Real Estate Advisor & Territory Manager | License ID: 600030
GET MORE INFORMATION





