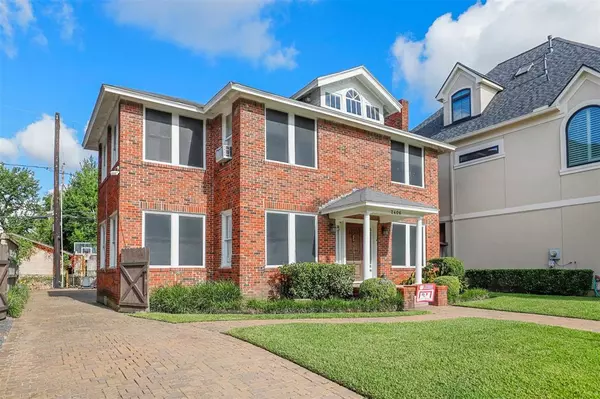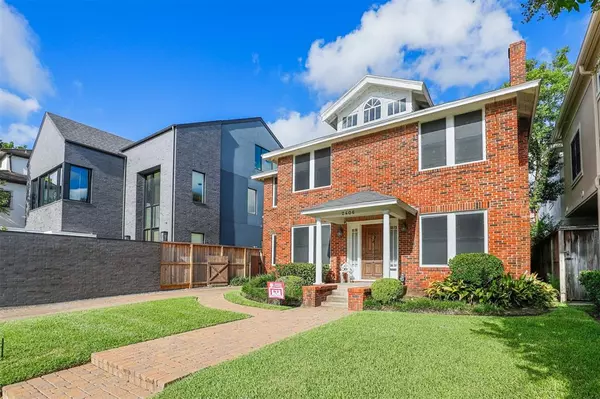$775,000
For more information regarding the value of a property, please contact us for a free consultation.
2406 Kingston ST Houston, TX 77019
3 Beds
1.1 Baths
2,040 SqFt
Key Details
Property Type Single Family Home
Listing Status Sold
Purchase Type For Sale
Square Footage 2,040 sqft
Price per Sqft $365
Subdivision Glendower Court
MLS Listing ID 24958735
Sold Date 03/03/23
Style Traditional
Bedrooms 3
Full Baths 1
Half Baths 1
HOA Fees $79/ann
HOA Y/N 1
Year Built 1938
Annual Tax Amount $18,487
Tax Year 2021
Lot Size 5,000 Sqft
Acres 0.1148
Property Description
**PROPERTY SOLD AS-IS, WHERE-IS. SELLER WILL MAKE NO REPAIRS OR GIVE ANY CONCESSIONS IN LIEU OF REPAIRS** Charming home in the heart of downtown Houston, zoned for River Oaks schools, only 15 min from Texas Medical Center, & offers quick access to River Oaks Country Club, Memorial Park, & plenty of shopping, dining, & entertainment. Inside you are welcomed by an open floor plan layout featuring hardwood flooring, crown molding, window sun shades, & high ceilings. The spacious living room w/ decorative lighting leads into the dining with tons of windows drawing in natural light. The kitchen offers ample cabinet storage, & the fridge, stove, and washer/dryer are included. 3 well-sized bedrooms share 1 full bath + a half bath. Lastly, check out the fully fenced backyard w/ a large patio & grass space perfect for outdoor fun! Don't miss this opportunity to build new or renovate this home.
Location
State TX
County Harris
Area River Oaks Area
Rooms
Bedroom Description All Bedrooms Up
Other Rooms 1 Living Area, Formal Dining, Kitchen/Dining Combo, Sun Room
Kitchen Under Cabinet Lighting
Interior
Interior Features Alarm System - Owned, Drapes/Curtains/Window Cover, Fire/Smoke Alarm, High Ceiling, Prewired for Alarm System
Heating Central Gas
Cooling Central Electric, Window Units
Flooring Slate, Tile, Wood
Fireplaces Number 1
Fireplaces Type Mock Fireplace
Exterior
Exterior Feature Back Yard, Back Yard Fenced, Patio/Deck, Sprinkler System
Garage Description Double-Wide Driveway, Single-Wide Driveway
Roof Type Composition
Street Surface Concrete
Private Pool No
Building
Lot Description Subdivision Lot
Faces East
Story 2
Foundation Slab
Sewer Public Sewer
Water Public Water
Structure Type Brick
New Construction No
Schools
Elementary Schools River Oaks Elementary School (Houston)
Middle Schools Lanier Middle School
High Schools Lamar High School (Houston)
School District 27 - Houston
Others
Restrictions Deed Restrictions
Tax ID 056-019-000-0097
Energy Description Ceiling Fans,Digital Program Thermostat,Insulation - Other,Solar Screens
Acceptable Financing Cash Sale, Conventional
Tax Rate 2.3307
Disclosures Sellers Disclosure
Listing Terms Cash Sale, Conventional
Financing Cash Sale,Conventional
Special Listing Condition Sellers Disclosure
Read Less
Want to know what your home might be worth? Contact us for a FREE valuation!

Our team is ready to help you sell your home for the highest possible price ASAP

Bought with Vendome Properties

Nicholas Chambers
Global Real Estate Advisor & Territory Manager | License ID: 600030
GET MORE INFORMATION





