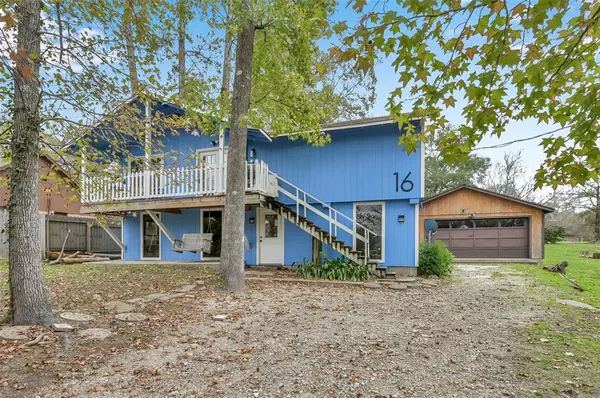$139,000
For more information regarding the value of a property, please contact us for a free consultation.
16 Woelfley LN Huntsville, TX 77320
2 Beds
2 Baths
2,240 SqFt
Key Details
Property Type Single Family Home
Listing Status Sold
Purchase Type For Sale
Square Footage 2,240 sqft
Price per Sqft $62
Subdivision Riverside
MLS Listing ID 86046923
Sold Date 02/27/23
Style Traditional
Bedrooms 2
Full Baths 2
HOA Fees $33/ann
HOA Y/N 1
Year Built 1977
Annual Tax Amount $2,077
Tax Year 2022
Lot Size 0.669 Acres
Acres 0.6689
Property Description
Make this large house on almost 3/4 of an acre your next home or your home away from home! Currently you will enjoy 2 bedrooms and 2 full baths with two living spaces. With a little love and effort transform it to a 3 or 4 bedroom home by finishing the first level. A two car garage allows for additional covered entertainment space. Roof replaced in 2014. Exterior siding repaired, repainted, upper deck and stairs rebuilt, and low-e, double-paned windows installed in 2017. Upstairs has living room, dining room, kitchen, 1 bedroom & 1 bathroom. Upstairs also has a large walk-in closet and a second large storage closet (9x7.5) that could be used as an office. Downstairs is an open concept room with laundry room and full bath. Perfect for full time use or a weekend lake house. Located in a lake-side, homes only neighborhood with private community boat launch and swimming area. Call today for an appointment and buy this house before your in laws do.
Location
State TX
County Walker
Area Riverside (Walker)
Rooms
Bedroom Description 1 Bedroom Down - Not Primary BR,1 Bedroom Up,Primary Bed - 2nd Floor,Split Plan,Walk-In Closet
Other Rooms Family Room, Gameroom Down, Kitchen/Dining Combo, Living Area - 2nd Floor, Utility Room in House
Den/Bedroom Plus 3
Kitchen Breakfast Bar, Kitchen open to Family Room, Pantry
Interior
Interior Features Balcony, Drapes/Curtains/Window Cover, Fire/Smoke Alarm
Heating Central Electric
Cooling Central Electric
Flooring Carpet, Concrete, Laminate
Exterior
Exterior Feature Back Green Space, Back Yard, Balcony, Partially Fenced, Side Yard
Garage Detached Garage
Garage Spaces 2.0
Garage Description Boat Parking, Circle Driveway, RV Parking
Roof Type Composition
Street Surface Asphalt
Private Pool No
Building
Lot Description Cleared, Subdivision Lot
Faces North
Story 2
Foundation Pier & Beam
Lot Size Range 1/2 Up to 1 Acre
Sewer Septic Tank
Water Public Water
Structure Type Wood
New Construction No
Schools
Elementary Schools Scott Johnson Elementary School
Middle Schools Mance Park Middle School
High Schools Huntsville High School
School District 64 - Huntsville
Others
Restrictions Deed Restrictions,Restricted
Tax ID 35298
Energy Description Ceiling Fans,Digital Program Thermostat,Insulated/Low-E windows
Acceptable Financing Cash Sale, Conventional
Tax Rate 1.6542
Disclosures Sellers Disclosure
Listing Terms Cash Sale, Conventional
Financing Cash Sale,Conventional
Special Listing Condition Sellers Disclosure
Read Less
Want to know what your home might be worth? Contact us for a FREE valuation!

Our team is ready to help you sell your home for the highest possible price ASAP

Bought with eXp Realty, LLC

Nicholas Chambers
Global Real Estate Advisor & Territory Manager | License ID: 600030
GET MORE INFORMATION





